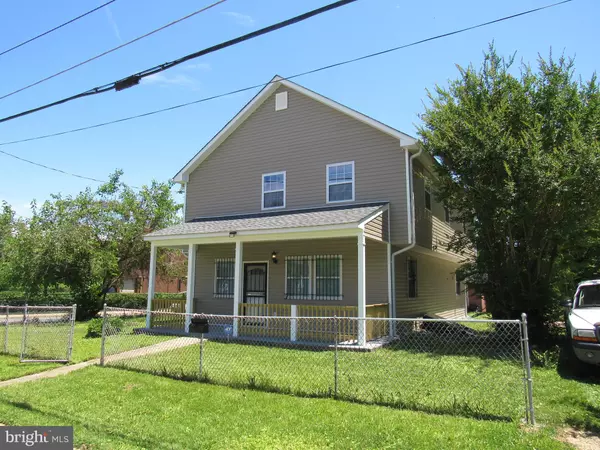For more information regarding the value of a property, please contact us for a free consultation.
Key Details
Sold Price $320,000
Property Type Single Family Home
Sub Type Detached
Listing Status Sold
Purchase Type For Sale
Square Footage 1,950 sqft
Price per Sqft $164
Subdivision Fairmount Heights
MLS Listing ID MDPG531758
Sold Date 09/27/19
Style Colonial
Bedrooms 4
Full Baths 3
HOA Y/N N
Abv Grd Liv Area 1,950
Originating Board BRIGHT
Year Built 1942
Annual Tax Amount $2,457
Tax Year 2019
Lot Size 9,500 Sqft
Acres 0.22
Property Description
WELCOME TO YOUR NEW HOME!! PRICE REDUCED. BTR presents another Beautifully renovated Single Family Home in the sought after Fairmount Heights Community. This house features 4 Bedrooms and 3 bathrooms including a huge master bedroom with master bath and walk in closet. Bathed in light, and resting in a peaceful neighborhood within walking distance to metro, this brand new house offers its new owners an open concept kitchen with new stainless steel appliances, new cabinets, high end granite counter tops with perfectly coordinated back splash, high ceilings, huge Front porch, rear deck to enjoy weather, and more. Designer style and architecture of this house envelops the house with sense of comfort. The large fenced in yard with shed is great for entertaining and storage. Quiet neighborhood park located in close proximity and has a public library right across the street. A must see! Make your offer today! This Beautifully Renovated, move in ready home Will Not Disappoint. Easy access to DC, VA, Baltimore & Annapolis, metro, highways, dining and shopping. Private Rear Deck Prefect for Outdoor Entertaining. Home Warranty Paid By Seller. This home shows fantastically and will NOT last long as it is priced to sell quickly! NO HOA! Very easy access to highways and major thoroughfares for easy commuting. COME MAKE OFFER.
Location
State MD
County Prince Georges
Zoning R55
Rooms
Main Level Bedrooms 1
Interior
Interior Features Entry Level Bedroom, Breakfast Area, Carpet, Dining Area, Floor Plan - Open, Kitchen - Gourmet, Kitchen - Island, Primary Bath(s), Recessed Lighting, Sprinkler System, Upgraded Countertops, Walk-in Closet(s), Wood Floors
Hot Water Electric
Heating Central
Cooling Central A/C
Flooring Hardwood, Carpet, Ceramic Tile
Equipment Built-In Microwave, Dishwasher, Disposal, Dryer, Dual Flush Toilets, Energy Efficient Appliances, Exhaust Fan, Icemaker, Oven/Range - Gas, Refrigerator, Stove, Washer, Water Heater - High-Efficiency
Furnishings No
Fireplace N
Window Features Energy Efficient,Insulated
Appliance Built-In Microwave, Dishwasher, Disposal, Dryer, Dual Flush Toilets, Energy Efficient Appliances, Exhaust Fan, Icemaker, Oven/Range - Gas, Refrigerator, Stove, Washer, Water Heater - High-Efficiency
Heat Source Electric
Laundry Upper Floor, Dryer In Unit, Washer In Unit
Exterior
Exterior Feature Deck(s), Porch(es)
Garage Spaces 3.0
Water Access N
Roof Type Shingle,Pitched
Accessibility 48\"+ Halls, 32\"+ wide Doors
Porch Deck(s), Porch(es)
Total Parking Spaces 3
Garage N
Building
Story 2
Sewer Public Sewer
Water Public
Architectural Style Colonial
Level or Stories 2
Additional Building Above Grade, Below Grade
Structure Type Dry Wall,9'+ Ceilings
New Construction N
Schools
School District Prince George'S County Public Schools
Others
Senior Community No
Tax ID 17181992973
Ownership Fee Simple
SqFt Source Assessor
Security Features 24 hour security,Carbon Monoxide Detector(s),Monitored,Motion Detectors,Security System,Smoke Detector,Sprinkler System - Indoor,Electric Alarm
Horse Property N
Special Listing Condition Standard
Read Less Info
Want to know what your home might be worth? Contact us for a FREE valuation!

Our team is ready to help you sell your home for the highest possible price ASAP

Bought with Adam M Isaacson • TTR Sotheby's International Realty
GET MORE INFORMATION




