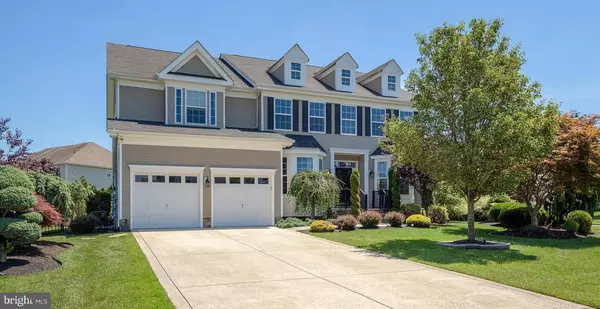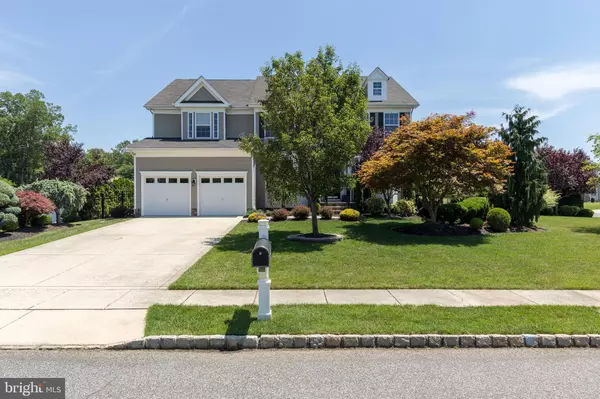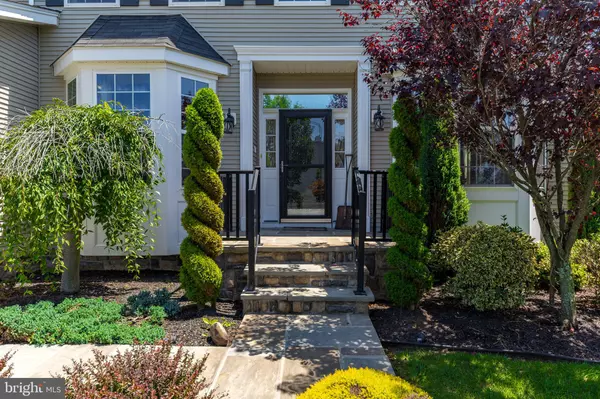For more information regarding the value of a property, please contact us for a free consultation.
Key Details
Sold Price $385,000
Property Type Single Family Home
Sub Type Detached
Listing Status Sold
Purchase Type For Sale
Square Footage 5,136 sqft
Price per Sqft $74
Subdivision None Available
MLS Listing ID NJCB121464
Sold Date 08/30/19
Style Traditional
Bedrooms 5
Full Baths 4
HOA Fees $31/ann
HOA Y/N Y
Abv Grd Liv Area 3,436
Originating Board BRIGHT
Year Built 2007
Annual Tax Amount $10,359
Tax Year 2019
Lot Size 0.472 Acres
Acres 0.47
Lot Dimensions 127.00 x 162.00
Property Description
WOW....this one is going to leave you speechless! Welcome to 2650 Valhalla Rd in East Vineland. This stunning residence sits on a manicured and meticulously landscaped corner lot that is almost a 1/2 acre in size. As you enter this magnificent home there will be nothing left to be desired. It features 4-5 bedrooms, 4 full baths, hardwood floors, custom kitchen with 42 inch cabinets, granite counter tops, tile backsplash, stainless steel appliances, large island and pantry. The open floor plan is ideal for entertaining along with a large dining room and wet bar. There is an abundance of natural light and high ceilings to make things feel even more open. It offers custom light fixtures throughout and an extensive trim package which includes crown molding, wainscoating and a tray ceiling in the dining room. The master suite can be your own place for peace and relaxation. Its size is unspeakable and includes a custom built in entertainment center and window seat and luxurious master bath. Finishing off the second floor is 3 other bedrooms and another full bath. Other outstanding features of this home include a laundry/mud room off the garage and an extremely large finished basement with a full bath. The back yard will be your own private oasis with its lush, amazing landscape and hardscape, lighting, heated in-ground gunite salt water pool and outdoor kitchen. This home offers so much and is a great value. Take advantage of this tremendous opportunity today. Welcome home!
Location
State NJ
County Cumberland
Area Vineland City (20614)
Zoning RES
Rooms
Other Rooms Living Room, Dining Room, Primary Bedroom, Bedroom 2, Bedroom 3, Bedroom 4, Kitchen, Family Room, Den, Bathroom 2, Primary Bathroom, Full Bath, Half Bath
Basement Fully Finished
Main Level Bedrooms 1
Interior
Interior Features Bar, Butlers Pantry, Carpet, Chair Railings, Crown Moldings, Family Room Off Kitchen, Formal/Separate Dining Room, Kitchen - Eat-In, Kitchen - Gourmet, Kitchen - Island, Primary Bath(s), Soaking Tub, Sprinkler System, Upgraded Countertops, Wainscotting, Walk-in Closet(s), Wet/Dry Bar, WhirlPool/HotTub, Window Treatments, Wood Floors
Hot Water Natural Gas
Heating Forced Air, Zoned
Cooling Central A/C, Zoned
Flooring Carpet, Ceramic Tile, Hardwood
Fireplaces Number 1
Fireplaces Type Gas/Propane
Equipment Built-In Microwave, Dishwasher, Disposal, Oven/Range - Gas, Range Hood, Refrigerator
Fireplace Y
Appliance Built-In Microwave, Dishwasher, Disposal, Oven/Range - Gas, Range Hood, Refrigerator
Heat Source Natural Gas
Laundry Main Floor
Exterior
Exterior Feature Patio(s)
Parking Features Garage - Front Entry, Garage Door Opener, Inside Access
Garage Spaces 4.0
Fence Privacy, Rear
Pool In Ground, Fenced, Gunite, Heated, Saltwater
Water Access N
Roof Type Shingle
Accessibility None
Porch Patio(s)
Attached Garage 2
Total Parking Spaces 4
Garage Y
Building
Story 2
Foundation Block
Sewer Public Sewer
Water Public
Architectural Style Traditional
Level or Stories 2
Additional Building Above Grade, Below Grade
New Construction N
Schools
School District City Of Vineland Board Of Education
Others
Senior Community No
Tax ID 14-06901-00029
Ownership Fee Simple
SqFt Source Assessor
Security Features Exterior Cameras,Security System
Acceptable Financing Cash, Conventional, VA
Horse Property N
Listing Terms Cash, Conventional, VA
Financing Cash,Conventional,VA
Special Listing Condition Standard
Read Less Info
Want to know what your home might be worth? Contact us for a FREE valuation!

Our team is ready to help you sell your home for the highest possible price ASAP

Bought with Elaine Garrison • Keller Williams Prime Realty
GET MORE INFORMATION




