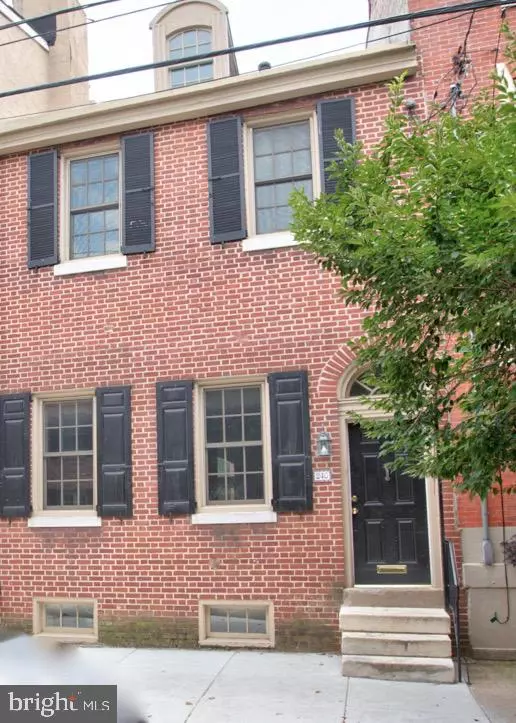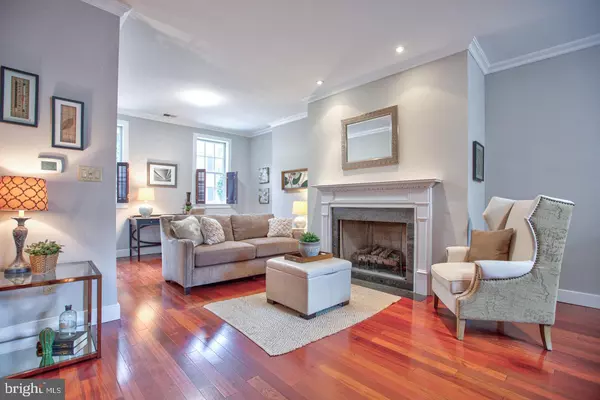For more information regarding the value of a property, please contact us for a free consultation.
Key Details
Sold Price $825,000
Property Type Townhouse
Sub Type Interior Row/Townhouse
Listing Status Sold
Purchase Type For Sale
Square Footage 2,104 sqft
Price per Sqft $392
Subdivision Queen Village
MLS Listing ID PAPH820194
Sold Date 09/24/19
Style Traditional
Bedrooms 3
Full Baths 3
Half Baths 1
HOA Y/N N
Abv Grd Liv Area 2,104
Originating Board BRIGHT
Year Built 1915
Annual Tax Amount $5,385
Tax Year 2020
Lot Size 2,000 Sqft
Acres 0.05
Lot Dimensions 19.75 x 101.25
Property Description
Wonderful Queen Village home on beautiful Catharine St. High ceilings, amazing space, lovely garden and deck. You will find beautiful features and incredible space in this historic home. Enter into a vestibule that has a coat closet and a half-bath. An interior door keeps the home warm in winter and cool in summer. The high ceilings enhance the elegance of the living/dining area. The exposed brick wall and large fireplace warm the room. Light pours in from front and back windows. Walk down the window lined hall, with doors out to the deck, to the huge kitchen. You'll find lots of cabinet and counter space, two full electric wall ovens, and a large cooktop. The kitchen leads to a very large breakfast room (or playroom, or dining room) that opens to a lovely stone patio and garden. Upstairs in the back of the house are a large bedroom and bath that the previous owners used as an office. It's looks out to the garden and only needs some drywall to close it off. Architectural plans are attached. Also on the 2nd floor is the master bedroom and bath. Closets line the walls and there is a full-sized washer/dryer just outside the bathroom which has a large tub and big open shower. The third floor has more closets and storage and is a charming dormer bedroom with a full bath. There is a full, unfinished basement with high ceilings. Fabulous house in a fabulous neighborhood. Meredith catchment. Walkscore of 97!
Location
State PA
County Philadelphia
Area 19147 (19147)
Zoning RM1
Rooms
Basement Full
Interior
Heating Heat Pump(s)
Cooling Central A/C
Flooring Hardwood
Fireplaces Number 2
Fireplaces Type Gas/Propane, Electric
Equipment Cooktop, Dishwasher, Disposal, Dryer, Washer, Water Heater, Oven - Wall, Oven - Double, Refrigerator
Fireplace Y
Appliance Cooktop, Dishwasher, Disposal, Dryer, Washer, Water Heater, Oven - Wall, Oven - Double, Refrigerator
Heat Source Electric, Natural Gas
Laundry Upper Floor
Exterior
Water Access N
Roof Type Pitched
Accessibility None
Garage N
Building
Story 3+
Sewer Public Sewer
Water Public
Architectural Style Traditional
Level or Stories 3+
Additional Building Above Grade, Below Grade
New Construction N
Schools
Elementary Schools William M. Meredith School
Middle Schools William M. Meredith School
School District The School District Of Philadelphia
Others
Pets Allowed N
Senior Community No
Tax ID 022046000
Ownership Fee Simple
SqFt Source Estimated
Acceptable Financing Cash, Conventional
Listing Terms Cash, Conventional
Financing Cash,Conventional
Special Listing Condition Standard
Read Less Info
Want to know what your home might be worth? Contact us for a FREE valuation!

Our team is ready to help you sell your home for the highest possible price ASAP

Bought with Aaron Byles • Keller Williams Philadelphia
GET MORE INFORMATION




