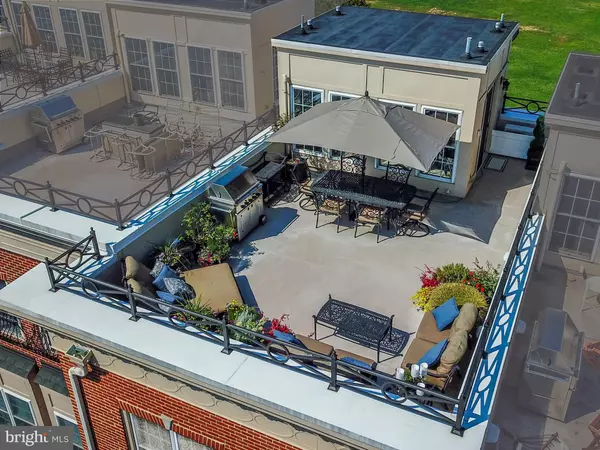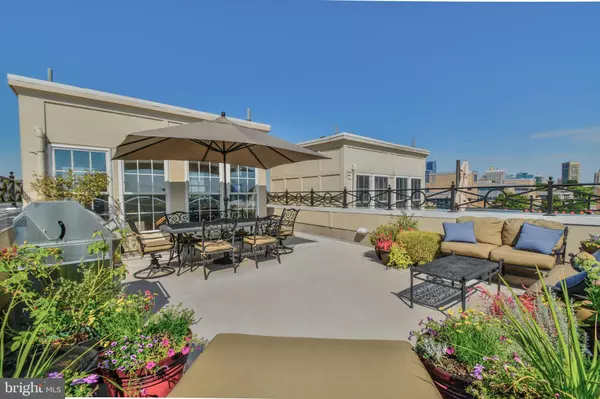For more information regarding the value of a property, please contact us for a free consultation.
Key Details
Sold Price $650,000
Property Type Townhouse
Sub Type Interior Row/Townhouse
Listing Status Sold
Purchase Type For Sale
Square Footage 2,532 sqft
Price per Sqft $256
Subdivision Federal Hill Historic District
MLS Listing ID MDBA481194
Sold Date 09/27/19
Style Contemporary
Bedrooms 3
Full Baths 3
Half Baths 1
HOA Fees $185/mo
HOA Y/N Y
Abv Grd Liv Area 2,532
Originating Board BRIGHT
Year Built 2007
Annual Tax Amount $15,229
Tax Year 2019
Lot Size 1,306 Sqft
Acres 0.03
Property Description
The pinnacle of urban sophistication is offered at this stately all brick residence completely remodeled in 2014! Elevate your experience in a truly sophisticated interior including an in-home elevator finished in wood paneling and granite floors, whole-house intercom system, state-of-the-art Control 4 home automation powering music, lights, televisions, front and rear security cameras, garage door opener, and capable of much more. Elegance and convenience abound with elevator stops on each of the homes 5 spacious floors, or take the gleaming upgraded solid maple stairs with iron spindles. Reach the top floor and appreciate the breathtaking 600 sq.ft. terrace overlooking the city with sweeping water views and the magnificent city skyline, explaining why the home was originally built with a $100,000 view premium. The panoramic vista becomes absolutely stunning in the evening, with glowing high-rise buildings reflecting off the shimmering water. Fireworks extravaganzas during 4th of July and New Year's Eve are directly in front of the terrace to delight in, with ample room for guests. No fighting crowds or traveling for these fantastic events. Or enjoy more intimate get-togethers and revel in stunning sunrises and sunsets as the terrace gives a nearly 360-degree view of the city. In addition, the outdoor space offers a GE Profile grill with built-in gas line and an interior wet bar with refrigerator, all of which make this home the envy of urbanites and entertainers everywhere. Step down to the 4th floor and find an entire level dedicated to the owner's suite and another terrace, perfect for an urban garden or a morning coffee. Enter the master suite to find a large 19 x 14 bedroom with custom wood blinds, upgraded crown molding, spacious walk-in closet and a master bath showcasing a large soaking tub with soothing jets, or step into the tile walk-in shower with glass surround and granite bench seat. The bath is finished with double vanities, granite countertops and an enclosed water closet. The third floor hosts 2 bedrooms with custom shades, one with an en-suite bathroom and walk-in tile shower with bench seat. The second bedroom shares a full bath with granite countertops. The entertainment area features a large wet bar including a drink refrigerator, wine storage, granite countertops, custom wood blinds, and upgraded crown molding. Sizeable laundry with front load washer and dryer and ample storage. The second floor boasts soaring 10 ft. ceilings, a spectacular kitchen with upgraded solid maple stairwell and iron spindles, espresso cabinets, granite counters, Samsung refrigerator with 2 ice makers for gatherings, Italian ceramic strip plank tile floors, island with overhang for seating, touchless Moen kitchen faucet, instant hot water, custom oversized crown molding & baseboard! The adjacent powder room includes oversized crown molding & baseboard, an upgraded vanity, and Italian ceramic strip plank tile floors. Move into the open living room/dining room and find 3-piece crown molding, oversized baseboard, custom shades, built-in speakers, Italian ceramic tile floors, and a central fireplace. The first floor features impressive oversized Italian ceramic tile floors in both the foyer and first floor office, towering 10ft. ceilings, heated floors with in-wall touch screen control in the office, custom 3-piece crown molding, oversized baseboard, & chair rail, concluded with a stunning solid maple stairwell and iron spindles. Also, on the first floor enjoy a full 2-car garage and 2-car parking pad! This exquisite metropolitan home faces open green space providing sunlit rooms, it is one block from the harbor and water taxi, walking distance to Orioles and Ravens stadium along with hundreds of restaurants and shops, and is just a moment's drive to I-95 and perfectly located away from harbor traffic. These amenities are rarely available in such a fantastic setting, don't miss this exceptional opportunity!
Location
State MD
County Baltimore City
Zoning OR-2
Rooms
Other Rooms Living Room, Dining Room, Primary Bedroom, Bedroom 2, Kitchen, Foyer, Bedroom 1, Office, Utility Room
Interior
Interior Features Bar, Breakfast Area, Carpet, Crown Moldings, Dining Area, Elevator, Floor Plan - Open, Kitchen - Eat-In, Kitchen - Gourmet, Kitchen - Island, Primary Bath(s), Recessed Lighting, Upgraded Countertops, Walk-in Closet(s), Wet/Dry Bar, Wood Floors
Hot Water Electric
Heating Forced Air
Cooling Central A/C
Flooring Hardwood, Carpet
Fireplaces Number 1
Fireplaces Type Electric
Equipment Built-In Microwave, Built-In Range, Dishwasher, Disposal, Oven - Single, Oven/Range - Gas, Refrigerator, Stainless Steel Appliances, Washer
Fireplace Y
Appliance Built-In Microwave, Built-In Range, Dishwasher, Disposal, Oven - Single, Oven/Range - Gas, Refrigerator, Stainless Steel Appliances, Washer
Heat Source Natural Gas
Laundry Upper Floor
Exterior
Exterior Feature Balcony, Terrace
Parking Features Garage - Rear Entry
Garage Spaces 4.0
Water Access N
View City, Harbor, Water
Roof Type Shingle
Accessibility None
Porch Balcony, Terrace
Attached Garage 2
Total Parking Spaces 4
Garage Y
Building
Story 3+
Sewer Public Sewer
Water Public
Architectural Style Contemporary
Level or Stories 3+
Additional Building Above Grade, Below Grade
Structure Type High,9'+ Ceilings
New Construction N
Schools
Elementary Schools Federal Hill Preparatory School
Middle Schools Federal Hill Preparatory School
School District Baltimore City Public Schools
Others
Senior Community No
Tax ID 0324131924C001A
Ownership Fee Simple
SqFt Source Assessor
Security Features Security System,Surveillance Sys,Electric Alarm,Intercom
Horse Property N
Special Listing Condition Standard
Read Less Info
Want to know what your home might be worth? Contact us for a FREE valuation!

Our team is ready to help you sell your home for the highest possible price ASAP

Bought with Brent Sokolosky • Next Step Realty
GET MORE INFORMATION




