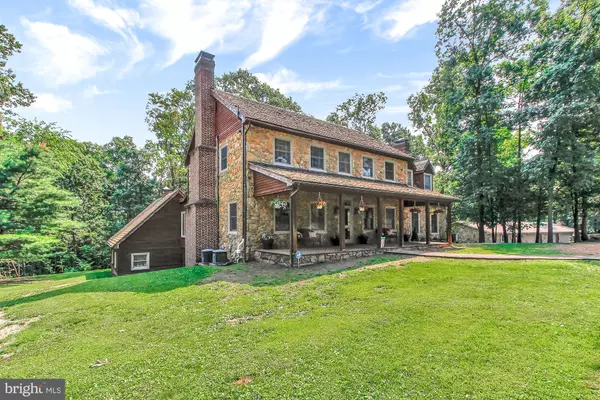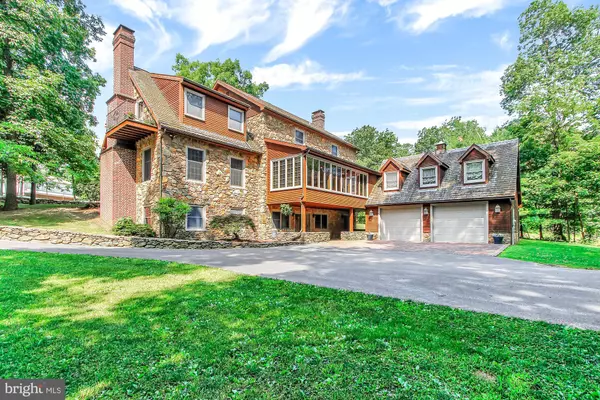For more information regarding the value of a property, please contact us for a free consultation.
Key Details
Sold Price $750,000
Property Type Single Family Home
Sub Type Detached
Listing Status Sold
Purchase Type For Sale
Square Footage 5,141 sqft
Price per Sqft $145
Subdivision None Available
MLS Listing ID PAYK118482
Sold Date 09/24/19
Style Colonial
Bedrooms 3
Full Baths 3
Half Baths 2
HOA Y/N N
Abv Grd Liv Area 3,846
Originating Board BRIGHT
Year Built 1993
Annual Tax Amount $12,035
Tax Year 2018
Lot Size 11.820 Acres
Acres 11.82
Property Description
Simply Gorgeous 12-Acre Farm! A True Paradise for Horse Lovers or for a Country Estate! Custom built in 1993, this Home reflects Master Craftsmanship and "Old World" charm! The Main Level features a Custom-Built Kitchen with chestnut cabinetry, exposed wood barn beams, wide plank flooring, a wood-burning Fireplace and a Breakfast Bar/Island. Plan to spend lots of time relaxing in the adjoining Sun Room which has heated inlaid brick flooring. The Upper Level provides a Master Suite Retreat with a gas Fireplace, walk-in closets, a Full Bath and access to a private Balcony, two additional Bedrooms complimented with a Full Bath and Laundry Area. There is also potential for a future 4th Bedroom over the attached garage. The Lower "Walk Out" Level features a breathtaking living space with an entertainment center, Woodburning Fireplace, wood beam ceiling, wet bar and radiant heated inlaid brick flooring. There is an upscale Bank Barn with 4 horse Stalls and a long list of Horse amenities, In-Ground Pool and Pool House, 5-Car Detached Garage with Tenant House or In-Law Quarters and so much more! Be sure to request a copy of the "Home Features" document for a more detailed list of what else this truly magnificent property has to offer!
Location
State PA
County York
Area West Manheim Twp (15252)
Zoning AGRICULTURAL
Rooms
Other Rooms Living Room, Primary Bedroom, Bedroom 2, Bedroom 3, Kitchen, Family Room, Sun/Florida Room, Laundry, Office
Basement Full, Walkout Level, Fully Finished, Windows
Interior
Interior Features Ceiling Fan(s), Chair Railings, Exposed Beams, Kitchen - Eat-In, Primary Bath(s), Pantry, Skylight(s), Stall Shower, Walk-in Closet(s), Wet/Dry Bar, Window Treatments, Wood Floors
Hot Water Propane
Heating Hot Water
Cooling Central A/C
Flooring Wood, Vinyl, Carpet, Heated, Tile/Brick
Fireplaces Number 3
Fireplaces Type Gas/Propane, Wood
Equipment Central Vacuum, Dishwasher, Stove, Water Heater
Fireplace Y
Appliance Central Vacuum, Dishwasher, Stove, Water Heater
Heat Source Propane - Owned, Wood
Laundry Basement, Upper Floor
Exterior
Exterior Feature Deck(s), Patio(s), Brick, Porch(es)
Parking Features Garage Door Opener, Oversized
Garage Spaces 7.0
Pool In Ground
Water Access N
Roof Type Shake
Accessibility None
Porch Deck(s), Patio(s), Brick, Porch(es)
Attached Garage 2
Total Parking Spaces 7
Garage Y
Building
Lot Description Backs to Trees, Cleared, Irregular, Landscaping, Not In Development, Partly Wooded, Rural, Secluded
Story 2
Sewer On Site Septic
Water Well
Architectural Style Colonial
Level or Stories 2
Additional Building Above Grade, Below Grade
New Construction N
Schools
Elementary Schools Manheim
Middle Schools Emory H Markle
High Schools South Western
School District South Western
Others
Senior Community No
Tax ID 52-000-BE-0007-00-00000
Ownership Fee Simple
SqFt Source Assessor
Security Features Carbon Monoxide Detector(s),Exterior Cameras,Smoke Detector
Acceptable Financing Conventional, Cash
Listing Terms Conventional, Cash
Financing Conventional,Cash
Special Listing Condition Standard
Read Less Info
Want to know what your home might be worth? Contact us for a FREE valuation!

Our team is ready to help you sell your home for the highest possible price ASAP

Bought with Susan E Lamont • Howard Hanna Real Estate Services-Shrewsbury
GET MORE INFORMATION




