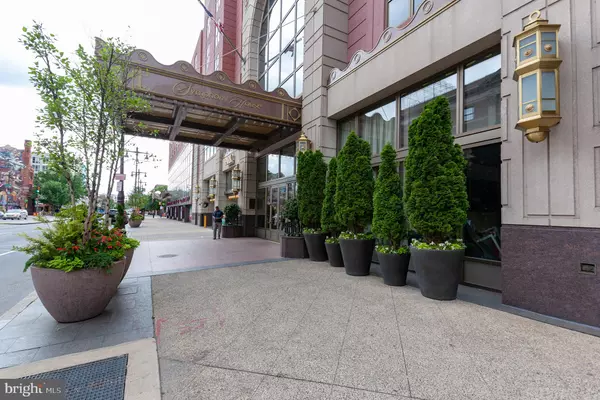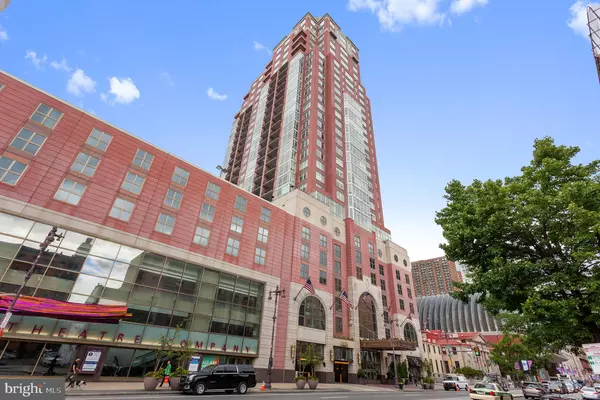For more information regarding the value of a property, please contact us for a free consultation.
Key Details
Sold Price $527,500
Property Type Condo
Sub Type Condo/Co-op
Listing Status Sold
Purchase Type For Sale
Square Footage 848 sqft
Price per Sqft $622
Subdivision Symphony House
MLS Listing ID PAPH807952
Sold Date 09/23/19
Style Straight Thru
Bedrooms 1
Full Baths 1
Condo Fees $788/mo
HOA Y/N N
Abv Grd Liv Area 848
Originating Board BRIGHT
Year Built 2007
Annual Tax Amount $7,056
Tax Year 2019
Lot Dimensions 0.00 x 0.00
Property Description
SYMPHONY HOUSE: A Luxury Condominium residence on the Avenue of the Arts. This is a landmark location celebrating music, theater & arts, and only steps to the finest restaurants, entertainment, Rittenhouse Square Park, and Financial District. Enjoy unobstructed southern, panoramic views from this spacious, one bedroom, one bathroom, updated, flat with private parking, a terrace, personal storage unit, and detailed, custom cabinetry all with soft close drawers from one end to the other of this meticulously maintained apartment.The gourmet kitchen hosts all stainless steel appliances, added backsplash, light fixtures, granite counter tops, breakfast bar, and behind a specialized, designed, soundproof closet houses a stackable Bosch washer & dryer. The bright & spacious living/dining area with a fabulous balcony for year-round enjoyment, and Brazilian cherry engineered hardwood floors throughout with the exception of the natural wool, hypo-allergenic bedroom carpeting.The spa-like bathroom boasts unique custom built-ins, backsplash throughout with a glass enclosed shower.Building amenities include 24/7 Concierge/doorman, elegant lobby, 65' lap pool with two terraces, hot tub, sauna & steam room, massage room, and fitness center. Symphony club room, library, meeting room with catering kitchen, personalized wine storage.
Location
State PA
County Philadelphia
Area 19146 (19146)
Zoning CMX4
Interior
Interior Features Breakfast Area, Built-Ins, Carpet, Ceiling Fan(s), Combination Dining/Living, Dining Area, Elevator, Entry Level Bedroom, Flat, Floor Plan - Open, Kitchen - Gourmet, Recessed Lighting, Stall Shower, Upgraded Countertops, Window Treatments, Wood Floors
Hot Water Electric, Natural Gas
Heating Central, Forced Air, Hot Water
Cooling Central A/C
Flooring Hardwood, Carpet
Equipment Built-In Microwave, Built-In Range, Dishwasher, Disposal, Dryer - Electric, Range Hood, Refrigerator, Stainless Steel Appliances, Washer
Fireplace N
Appliance Built-In Microwave, Built-In Range, Dishwasher, Disposal, Dryer - Electric, Range Hood, Refrigerator, Stainless Steel Appliances, Washer
Heat Source Central
Laundry Dryer In Unit, Washer In Unit
Exterior
Garage Spaces 1.0
Utilities Available Cable TV, Electric Available, Natural Gas Available
Amenities Available Pool - Indoor, Hot tub, Sauna, Fitness Center, Concierge, Elevator, Exercise Room
Water Access N
Roof Type Unknown
Accessibility Elevator
Total Parking Spaces 1
Garage N
Building
Story Other
Unit Features Hi-Rise 9+ Floors
Foundation None
Sewer Public Sewer
Water Public
Architectural Style Straight Thru
Level or Stories Other
Additional Building Above Grade, Below Grade
New Construction N
Schools
School District The School District Of Philadelphia
Others
HOA Fee Include Common Area Maintenance,Ext Bldg Maint
Senior Community No
Tax ID 888088666
Ownership Condominium
Security Features 24 hour security,Doorman
Special Listing Condition Standard
Read Less Info
Want to know what your home might be worth? Contact us for a FREE valuation!

Our team is ready to help you sell your home for the highest possible price ASAP

Bought with Ryan S Cortez • Kurfiss Sotheby's International Realty
GET MORE INFORMATION




