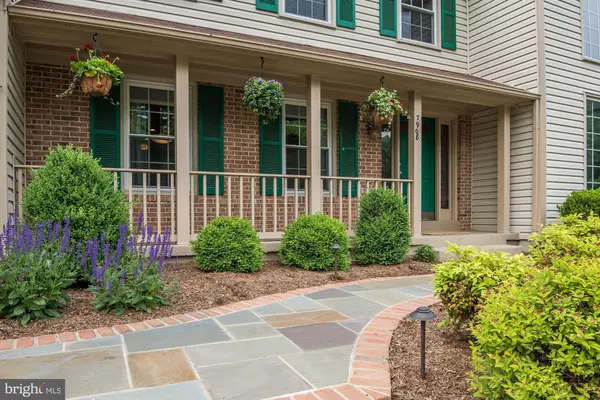For more information regarding the value of a property, please contact us for a free consultation.
Key Details
Sold Price $724,900
Property Type Single Family Home
Sub Type Detached
Listing Status Sold
Purchase Type For Sale
Square Footage 2,596 sqft
Price per Sqft $279
Subdivision South Run Oaks
MLS Listing ID VAFX1082404
Sold Date 09/20/19
Style Colonial
Bedrooms 4
Full Baths 3
Half Baths 1
HOA Fees $47/qua
HOA Y/N Y
Abv Grd Liv Area 2,596
Originating Board BRIGHT
Year Built 1988
Annual Tax Amount $7,390
Tax Year 2019
Lot Size 0.257 Acres
Acres 0.26
Property Description
Gorgeous 4BR/3.5BA colonial, ideally situated on a quiet cul-de-sac, in sought-after South Run Oaks. A lovely slate and brick walkway welcomes you in to this impeccably maintained and gracious home. This beautiful open floor plan has gleaming hardwood floors throughout and lots of natural light. An updated kitchen, designed with the home chef in mind, features granite countertops, 42" cabinets, a large center island and a separate breakfast area with access to the private deck. The main level is completed with a formal dining room, family room with a gas fireplace, powder room and the addition of a large mud room and separate laundry room. Upstairs, a spacious master bedroom provides plenty of relaxation in the resort-style bath with custom tiling, frameless glass shower and a soaking tub. Three more bedrooms and a newly updated hall bath complete the upper level. The lower level offers lots of additional living space with a finished recreation room, a 2nd wood burning fireplace, an additional bedroom/bonus room, third full bath and multiple storage spaces. All of this plus a brand-new roof being completed shortly, a new dishwasher, a private rear yard that backs onto Fairfax County Parkland, tree-lined streets and community events and Silverbrook Elementary / South County schools. Several nearby parks and lakes like Fountainhead, Burke Lake and Occoquan Lakes will delight anyone looking for an outdoor escape. Best of all, easy access to all of Northern Virginia, HWY 123, Fairfax County Parkway and 95. You'll love calling this home your own! Open Sunday 8/11, 1-3pm.
Location
State VA
County Fairfax
Zoning 302
Rooms
Other Rooms Living Room, Dining Room, Primary Bedroom, Bedroom 2, Bedroom 3, Bedroom 4, Kitchen, Family Room, Laundry, Mud Room, Other, Storage Room, Bonus Room
Basement Full, Sump Pump, Interior Access
Interior
Interior Features Breakfast Area, Combination Kitchen/Dining, Carpet, Ceiling Fan(s), Family Room Off Kitchen, Floor Plan - Open, Kitchen - Eat-In, Kitchen - Gourmet, Kitchen - Island, Kitchen - Table Space, Primary Bath(s), Recessed Lighting, Upgraded Countertops, Wood Floors, Dining Area
Hot Water Electric
Heating Heat Pump(s)
Cooling Central A/C
Flooring Hardwood, Carpet, Ceramic Tile
Fireplaces Number 2
Fireplaces Type Fireplace - Glass Doors, Mantel(s), Wood
Equipment Dishwasher, Disposal, Dryer, Microwave, Cooktop, Oven - Wall, Refrigerator, Washer
Furnishings No
Fireplace Y
Appliance Dishwasher, Disposal, Dryer, Microwave, Cooktop, Oven - Wall, Refrigerator, Washer
Heat Source Natural Gas
Laundry Main Floor
Exterior
Exterior Feature Deck(s)
Parking Features Garage - Front Entry, Garage Door Opener
Garage Spaces 4.0
Utilities Available Electric Available, Natural Gas Available
Water Access N
View Trees/Woods
Roof Type Shingle
Accessibility None
Porch Deck(s)
Attached Garage 2
Total Parking Spaces 4
Garage Y
Building
Lot Description Backs - Parkland, Backs to Trees, Cul-de-sac, Front Yard, Landscaping, Rear Yard, Trees/Wooded
Story 3+
Sewer Public Sewer
Water Public
Architectural Style Colonial
Level or Stories 3+
Additional Building Above Grade, Below Grade
Structure Type Dry Wall
New Construction N
Schools
Elementary Schools Silverbrook
Middle Schools South County
High Schools South County
School District Fairfax County Public Schools
Others
Senior Community No
Tax ID 0971 06 0184
Ownership Fee Simple
SqFt Source Assessor
Horse Property N
Special Listing Condition Standard
Read Less Info
Want to know what your home might be worth? Contact us for a FREE valuation!

Our team is ready to help you sell your home for the highest possible price ASAP

Bought with Mary Jo Jo Ripani • Long & Foster Real Estate, Inc.
GET MORE INFORMATION




