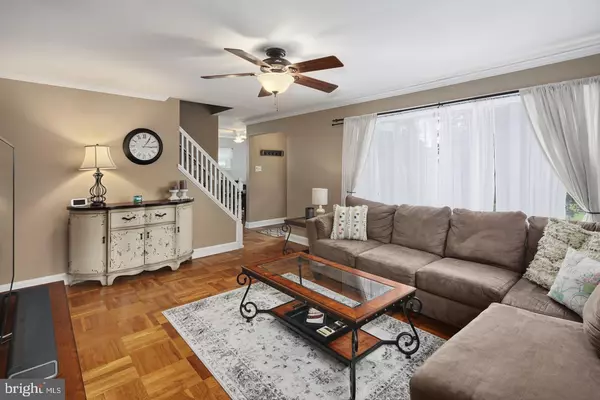For more information regarding the value of a property, please contact us for a free consultation.
Key Details
Sold Price $265,000
Property Type Single Family Home
Sub Type Detached
Listing Status Sold
Purchase Type For Sale
Square Footage 1,358 sqft
Price per Sqft $195
Subdivision Tavistock Hills
MLS Listing ID NJCD372110
Sold Date 09/16/19
Style Cape Cod,Split Level
Bedrooms 4
Full Baths 2
Half Baths 1
HOA Y/N N
Abv Grd Liv Area 1,358
Originating Board BRIGHT
Year Built 1950
Annual Tax Amount $8,560
Tax Year 2019
Lot Size 10,304 Sqft
Acres 0.24
Lot Dimensions 56.00 x 184.00
Property Description
Great Cape Cod home right in the heart of Tavistock Hills! This is a hot neighborhood and 5 Mercer is too! Brick exterior and move-in condition. This home has been beautifully maintained by the owners and they made great improvements too. Open kitchen and dining area boasts a huge front window for great natural light making it perfect for meal times. Light kitchen with some new stainless appliances, granite counters and tile back splash. Cool stone island will be perfect for serving food at dinner parties! Large living room, wood floors and a nice flow throughout. Two bedrooms on the first floor are spacious and have replacement windows. One bedroom is currently used as an office and has sliding glass doors that lead to the screened back porch. Great for a family room too. Full bath on first floor. Second floor has two more bedrooms. One is master suite with a nook for sitting or working at a desk, built-in shelves and plenty of closet space. Second bedroom is adorable with neutral paint, wood floors and a dormer looking at the backyard. Brand-new full bath with white and gray amenities. Shower, tub and linen closet too. Great addition to this home. Finished basement is a huge bonus rec room with a powder room, high ceilings, new laundry machines and interior access to the attached garage. Not much to want for in this updated and affordable property in the desirable Tavistock Hills neighborhood!
Location
State NJ
County Camden
Area Barrington Boro (20403)
Zoning RESIDENTIAL
Rooms
Other Rooms Living Room, Dining Room, Primary Bedroom, Bedroom 2, Bedroom 4, Kitchen, Family Room, Bedroom 1, Laundry
Basement Fully Finished
Main Level Bedrooms 2
Interior
Interior Features Dining Area
Hot Water Natural Gas
Heating Forced Air
Cooling Central A/C
Fireplace N
Window Features Replacement
Heat Source Natural Gas
Laundry Lower Floor
Exterior
Exterior Feature Patio(s), Porch(es), Brick, Screened
Parking Features Garage - Front Entry
Garage Spaces 3.0
Water Access N
Accessibility None
Porch Patio(s), Porch(es), Brick, Screened
Attached Garage 1
Total Parking Spaces 3
Garage Y
Building
Story 1.5
Sewer Public Sewer
Water Public
Architectural Style Cape Cod, Split Level
Level or Stories 1.5
Additional Building Above Grade, Below Grade
New Construction N
Schools
School District Barrington Borough Public Schools
Others
Senior Community No
Tax ID 03-00106-00001 04
Ownership Fee Simple
SqFt Source Assessor
Special Listing Condition Standard
Read Less Info
Want to know what your home might be worth? Contact us for a FREE valuation!

Our team is ready to help you sell your home for the highest possible price ASAP

Bought with Jenifer Raffa • Sabal Real Estate
GET MORE INFORMATION




