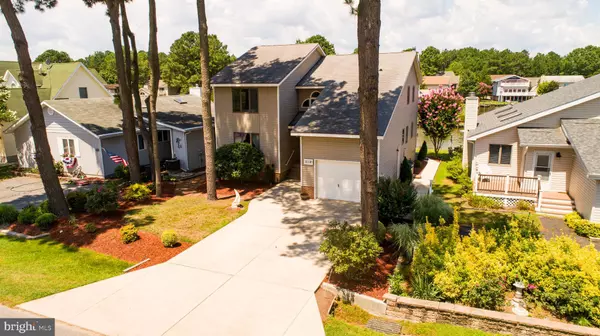For more information regarding the value of a property, please contact us for a free consultation.
Key Details
Sold Price $539,500
Property Type Single Family Home
Sub Type Detached
Listing Status Sold
Purchase Type For Sale
Square Footage 2,496 sqft
Price per Sqft $216
Subdivision Ocean Pines - Teal Bay
MLS Listing ID MDWO107998
Sold Date 09/13/19
Style Contemporary,Coastal
Bedrooms 4
Full Baths 3
Half Baths 1
HOA Fees $120/ann
HOA Y/N Y
Abv Grd Liv Area 2,496
Originating Board BRIGHT
Year Built 1989
Annual Tax Amount $3,683
Tax Year 2019
Lot Size 8,375 Sqft
Acres 0.19
Lot Dimensions 0.00 x 0.00
Property Description
You must see this lovely, spacious, 4 bed 3.5 bath + den, well maintained waterfront home in the desirable Teal Bay neighborhood. First floor den offers an attached bath and walk in closet that was previously a first-floor master and could easily be again with the addition of a door. Gracious and open kitchen offers updated 42 in custom maple cabinetry, Jenn Air stainless appliances, granite countertops and excellent built in pantry storage within the cabinets. Hardwood flooring throughout the living areas. Gas fireplace. Dual zone HVAC. There is a nice deck with vinyl rails and screened porch on first floor and second floor balcony off the master bedroom with wonderful views of the canal to the river. Dock with quick easy access to the open water with no bridges. This location is a boater's paradise. 1 car garage, concrete driveway and low maintenance, nice landscape. Additionally, this home offers great walk in storage as well as some attic storage with pulldown stairs. 1 year AHS peace of mind warranty.
Location
State MD
County Worcester
Area Worcester Ocean Pines
Zoning R-3
Rooms
Other Rooms Living Room, Dining Room, Bedroom 2, Bedroom 3, Bedroom 4, Kitchen, Den, Bedroom 1, Bathroom 2, Bathroom 3
Interior
Interior Features Attic, Carpet, Ceiling Fan(s), Combination Kitchen/Dining, Crown Moldings, Floor Plan - Open, Primary Bath(s), Recessed Lighting, Skylight(s), Stall Shower, Tub Shower, Walk-in Closet(s), Window Treatments, Wood Floors
Hot Water Electric
Heating Heat Pump(s)
Cooling Ceiling Fan(s), Central A/C, Heat Pump(s)
Flooring Hardwood, Carpet
Fireplaces Number 1
Fireplaces Type Gas/Propane
Equipment Built-In Microwave, Dishwasher, Cooktop - Down Draft, Dryer, Exhaust Fan, Extra Refrigerator/Freezer, Oven/Range - Electric, Refrigerator, Stainless Steel Appliances, Washer, Water Heater
Furnishings No
Fireplace Y
Appliance Built-In Microwave, Dishwasher, Cooktop - Down Draft, Dryer, Exhaust Fan, Extra Refrigerator/Freezer, Oven/Range - Electric, Refrigerator, Stainless Steel Appliances, Washer, Water Heater
Heat Source Electric
Laundry Main Floor
Exterior
Exterior Feature Deck(s), Balcony, Porch(es), Screened
Parking Features Garage - Front Entry, Garage Door Opener
Garage Spaces 1.0
Utilities Available Cable TV, Natural Gas Available
Amenities Available Basketball Courts, Beach Club, Boat Ramp, Club House, Community Center, Golf Course, Golf Course Membership Available, Jog/Walk Path, Pool - Indoor, Pool - Outdoor, Pool Mem Avail, Tennis Courts, Tot Lots/Playground
Water Access Y
View Canal, River
Roof Type Architectural Shingle
Accessibility None
Porch Deck(s), Balcony, Porch(es), Screened
Attached Garage 1
Total Parking Spaces 1
Garage Y
Building
Story 2
Foundation Crawl Space
Sewer Public Sewer
Water Public
Architectural Style Contemporary, Coastal
Level or Stories 2
Additional Building Above Grade, Below Grade
Structure Type Dry Wall
New Construction N
Schools
Elementary Schools Showell
High Schools Stephen Decatur
School District Worcester County Public Schools
Others
Senior Community No
Tax ID 03-078094
Ownership Fee Simple
SqFt Source Assessor
Special Listing Condition Standard
Read Less Info
Want to know what your home might be worth? Contact us for a FREE valuation!

Our team is ready to help you sell your home for the highest possible price ASAP

Bought with Michael Kowalski • Long & Foster Real Estate, Inc.
GET MORE INFORMATION




