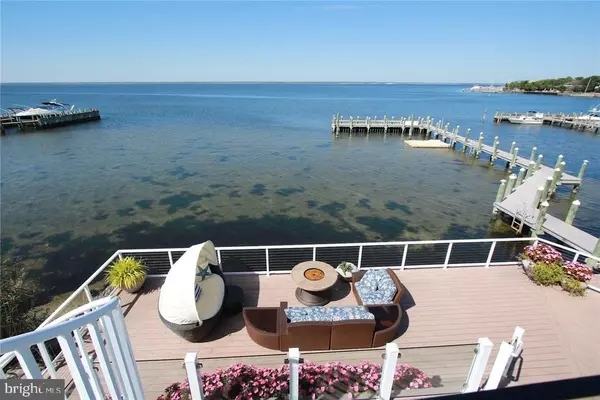For more information regarding the value of a property, please contact us for a free consultation.
Key Details
Sold Price $2,600,000
Property Type Single Family Home
Sub Type Detached
Listing Status Sold
Purchase Type For Sale
Square Footage 4,014 sqft
Price per Sqft $647
Subdivision Loveladies
MLS Listing ID NJOC177146
Sold Date 11/09/17
Style Contemporary
Bedrooms 5
Full Baths 4
Half Baths 1
HOA Y/N N
Abv Grd Liv Area 4,014
Originating Board JSMLS
Year Built 1983
Annual Tax Amount $21,872
Tax Year 2016
Lot Dimensions 126x126
Property Description
SUNSET COVE is discovered down a private, landscaped lane offering a total Island experience with a sandy bay for launching kayaks, a dock for larger crafts plus direct deeded ocean access to a beautiful beach. Custom built in 1983 then masterfully renovated throughout in 2008 to accommodate a crisp, uncomplicated waterfront lifestyle. Its soaring 2-story balconied foyer anchors both living levels. The family room with a serious wet bar opens to the bay on 3 sides stepping out to multi-tiered decking. There are 4 bedrooms, 3 baths, laundry room plus direct access to the 2-car garage. The upper level presents an open living room, dining area and amazing kitchen with walk-in pantry & powder room off the balcony. A spacious master suite with sitting room walk-in closed and sumptuous bath completes this floor. A 62.50' x 250' Riparian Grant, deeded ocean access [see comments below] and convenient biking into Harvey Cedars shops & dining are singular perks. SHOWN BY APPOINTMENT,Court document on file defines the 5' ocean access for B:20.40 L:4 being along the northern property line of B:20.39. Reciprocal 5' walking easement for B:39 L: 1.04 & B:20.39 L: 1.02 along the northern property line of B: 20.40 to Barnegat Bay. There are provisions for them to each keep 1 boat on the northern side of the dock. The document outlines respective responsibilities, use and restrictions. A list of amenities, upgrades, appliances & notable features will be provided.Current flood insurance is $428.00 for the year
Location
State NJ
County Ocean
Area Long Beach Twp (21518)
Zoning AE
Interior
Interior Features Attic, Entry Level Bedroom, Window Treatments, Breakfast Area, Ceiling Fan(s), WhirlPool/HotTub, Kitchen - Island, Floor Plan - Open, Pantry, Recessed Lighting, Other, Wet/Dry Bar, Primary Bath(s)
Hot Water Natural Gas
Heating Forced Air, Zoned
Cooling Central A/C, Zoned
Flooring Other, Tile/Brick, Fully Carpeted
Equipment Cooktop, Dishwasher, Oven/Range - Gas, Built-In Microwave, Refrigerator, Oven - Self Cleaning, Washer/Dryer Stacked
Furnishings Partially
Fireplace N
Window Features Casement,Palladian,Screens,Insulated
Appliance Cooktop, Dishwasher, Oven/Range - Gas, Built-In Microwave, Refrigerator, Oven - Self Cleaning, Washer/Dryer Stacked
Heat Source Natural Gas, Electric
Exterior
Exterior Feature Deck(s)
Parking Features Garage Door Opener
Garage Spaces 2.0
Fence Partially
Waterfront Description Riparian Grant
Water Access Y
View Water, Bay
Roof Type Fiberglass,Shingle
Accessibility None
Porch Deck(s)
Attached Garage 2
Total Parking Spaces 2
Garage Y
Building
Lot Description Level
Building Description 2 Story Ceilings, Security System
Story 2
Foundation Crawl Space, Flood Vent, Pilings, Slab
Sewer Public Sewer
Water Public
Architectural Style Contemporary
Level or Stories 2
Additional Building Above Grade
Structure Type 2 Story Ceilings
New Construction N
Schools
School District Southern Regional Schools
Others
Senior Community No
Tax ID 18-00020-40-00004
Ownership Fee Simple
Security Features Security System
Acceptable Financing Conventional
Listing Terms Conventional
Financing Conventional
Special Listing Condition Standard
Read Less Info
Want to know what your home might be worth? Contact us for a FREE valuation!

Our team is ready to help you sell your home for the highest possible price ASAP

Bought with Gail P. Cook • HCH Real Estate
GET MORE INFORMATION




