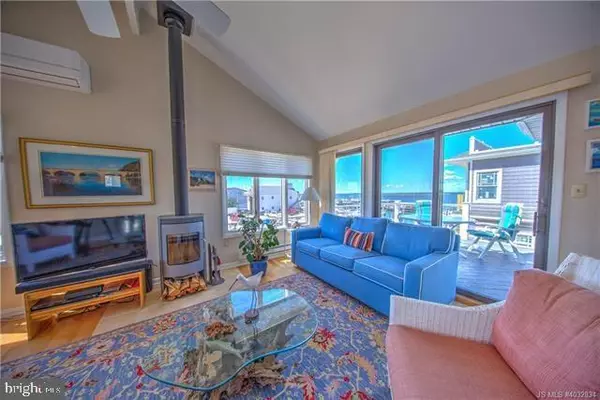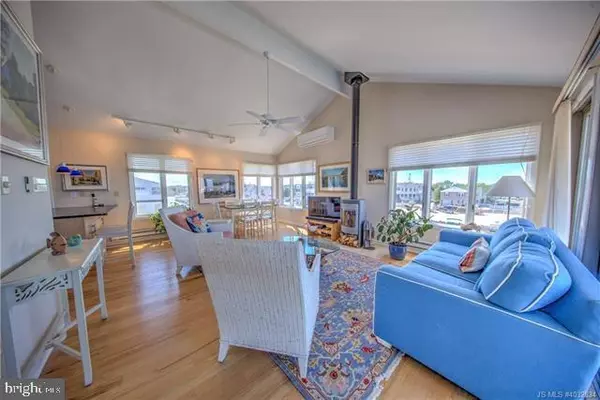For more information regarding the value of a property, please contact us for a free consultation.
Key Details
Sold Price $775,000
Property Type Single Family Home
Sub Type Detached
Listing Status Sold
Purchase Type For Sale
Square Footage 1,400 sqft
Price per Sqft $553
Subdivision Beach Haven Gardens
MLS Listing ID NJOC156886
Sold Date 06/29/18
Style Other
Bedrooms 3
Full Baths 2
Half Baths 1
HOA Y/N N
Abv Grd Liv Area 1,400
Originating Board JSMLS
Year Built 1987
Annual Tax Amount $3,915
Tax Year 2016
Lot Dimensions 60x45
Property Description
This Beach Haven Terrace estate has been newly renovated throughout. Take the new 3 stop elevator to the top floor to indulge your senses in this coastal-inspired residence-designed to showcase the sweeping water views from the open-concept living area. The appropriately appointed Rais Denmark wood-burning fireplace centers the room then dramatically rises to the cathedral ceilings.The west elevation highlights a view-filled window wall with sliding glass doors that lead to a Trex deck. Since the sellers favorite outdoor space is this picturesque location, the stainless steel cable wire railings brilliantly offer nearly unobstructed views from the eating, lounging, or grilling areas. Designed with equal attention to the top floor?s function and style, the gourmet kitchen includes stainless appliances, Ultracraft premium custom cabinetry, under Silestone countertops. Stretching across the entire western elevation, the Master Suite was designed with privacy in mind,Anderson casement windows line the southwest corner to maximize water views and enjoy the sound of the lapping tides. The Master Bth features a BainUltra jacuzzi tub, frameless walk-in shower with a rain head and hand spray, and a motion-sensor light over a custom vanity with Corian counters. The second floor additionally serves two guest bedrooms - with captivating water or garden views, a hall bath with a custom vanity under Corian counters and a frameless shower with a massage head. The lower level has been recently renovated to include a formal entry with waterproof stairs, insulation, and walls, an optional art studio, and garage. Over 200k has been spent on high-end amenities that include the latest advances in island inspired technology.
Location
State NJ
County Ocean
Area Long Beach Twp (21518)
Zoning RES
Interior
Interior Features Window Treatments, Breakfast Area, Ceiling Fan(s), WhirlPool/HotTub, Floor Plan - Open, Primary Bath(s), Stall Shower, Wood Stove
Hot Water Tankless
Heating Forced Air, Baseboard - Electric
Cooling Central A/C
Flooring Tile/Brick, Fully Carpeted, Wood
Fireplaces Number 1
Equipment Cooktop, Dishwasher, Refrigerator, Stove, Water Heater - Tankless
Furnishings Partially
Fireplace Y
Window Features Casement
Appliance Cooktop, Dishwasher, Refrigerator, Stove, Water Heater - Tankless
Heat Source Natural Gas
Exterior
Exterior Feature Deck(s)
Garage Spaces 1.0
Water Access N
View Water, Bay
Roof Type Other
Accessibility None
Porch Deck(s)
Attached Garage 1
Total Parking Spaces 1
Garage Y
Building
Lot Description Level
Story 3+
Foundation Pilings
Sewer Public Sewer
Water Public
Architectural Style Other
Level or Stories 3+
Additional Building Above Grade
New Construction N
Schools
School District Southern Regional Schools
Others
Senior Community No
Tax ID 18-00006-36-00009
Ownership Fee Simple
Special Listing Condition Standard
Read Less Info
Want to know what your home might be worth? Contact us for a FREE valuation!

Our team is ready to help you sell your home for the highest possible price ASAP

Bought with Kevin Bergin • Beach House Realty, LLC
GET MORE INFORMATION




