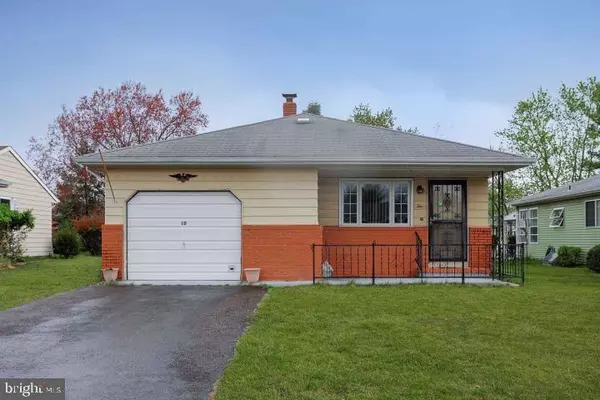For more information regarding the value of a property, please contact us for a free consultation.
Key Details
Sold Price $129,000
Property Type Single Family Home
Sub Type Detached
Listing Status Sold
Purchase Type For Sale
Square Footage 1,124 sqft
Price per Sqft $114
Subdivision Holiday City - Berkeley
MLS Listing ID NJOC142630
Sold Date 06/28/19
Style Ranch/Rambler
Bedrooms 2
Full Baths 1
HOA Fees $50/mo
HOA Y/N Y
Abv Grd Liv Area 1,124
Originating Board JSMLS
Year Built 1974
Annual Tax Amount $2,264
Tax Year 2018
Lot Dimensions 50x105
Property Description
Popular Yellowstone Model Features Newer Windows Throughout (except 1). Extra Cabinets Have Been Added to the Spacious Eat-in-Kitchen. All Appliances Included. The Kitchen has Plenty of Room for a Separate Sitting Area as Well. Sunny & Bright Living/Dining Combination-Perfect for Entertaining! Large Master Bedroom has Ample Closet Space, Hall Bath has Updated Shower/Tub Surround & Guest Bedroom Can Accomodate a Queen Size Bed. Interior Could use a Little Sprucing Up-New Paint & Flooring Could Make This Place Shine! Through the Sliders in the Kitchen, is an Extra Large Patio. A Lovely Private Area with a Buffer of Trees in the Back. You can Access the Garage from Inside - Definitely a Bonus During Inclement Weather. This House has A Lot to Offer. Call Today and Make This Home Your Own!
Location
State NJ
County Ocean
Area Berkeley Twp (21506)
Zoning RESIDENTIA
Rooms
Other Rooms Living Room, Dining Room, Master Bedroom, Kitchen, Additional Bedroom
Interior
Interior Features Attic, Entry Level Bedroom, Window Treatments, Ceiling Fan(s)
Hot Water Natural Gas
Heating Baseboard - Hot Water
Cooling Central A/C
Flooring Vinyl, Fully Carpeted
Equipment Dishwasher, Dryer, Oven/Range - Gas, Refrigerator, Stove, Washer
Furnishings No
Fireplace N
Window Features Insulated
Appliance Dishwasher, Dryer, Oven/Range - Gas, Refrigerator, Stove, Washer
Heat Source Natural Gas
Exterior
Garage Spaces 1.0
Amenities Available Community Center, Common Grounds
Water Access N
Roof Type Shingle
Accessibility None
Attached Garage 1
Total Parking Spaces 1
Garage Y
Building
Lot Description Level
Foundation Slab
Sewer Public Sewer
Water Public
Architectural Style Ranch/Rambler
Additional Building Above Grade
New Construction N
Schools
Middle Schools Central Regional M.S.
School District Central Regional Schools
Others
HOA Fee Include Pool(s),Common Area Maintenance,Lawn Maintenance
Senior Community Yes
Tax ID 06-00004-93-00017
Ownership Fee Simple
Special Listing Condition Standard
Read Less Info
Want to know what your home might be worth? Contact us for a FREE valuation!

Our team is ready to help you sell your home for the highest possible price ASAP

Bought with Non Subscriber_BR • Non Subscribing Office
GET MORE INFORMATION




