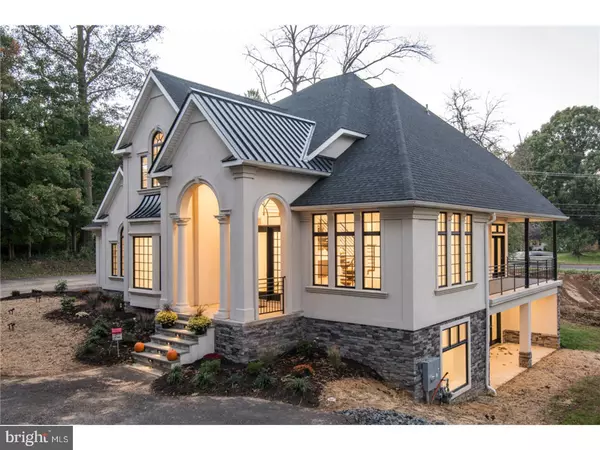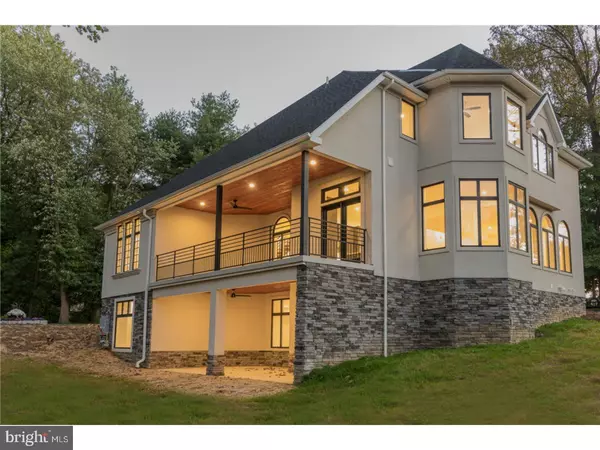For more information regarding the value of a property, please contact us for a free consultation.
Key Details
Sold Price $1,040,000
Property Type Single Family Home
Sub Type Detached
Listing Status Sold
Purchase Type For Sale
Square Footage 6,659 sqft
Price per Sqft $156
Subdivision Huntingdon Valley
MLS Listing ID PAMC608304
Sold Date 08/30/19
Style Colonial,Contemporary
Bedrooms 4
Full Baths 5
Half Baths 1
HOA Y/N N
Abv Grd Liv Area 6,659
Originating Board BRIGHT
Year Built 2019
Tax Year 2019
Lot Size 1.043 Acres
Acres 1.04
Property Description
New Construction, 3-level home!!! Fabulous new 4-bedroom, 4.5 bath home sitting on 1.043 acres in a convenient established neighborhood, located near Holy Redeemer Hospital. Enter to a private, circular driveway leading up to the home, nestled adjacent to a pond with its lily pads and lighted fountain. Two tapered Doric columns greet you at the entrance foyer at the top of an exterior slate stone staircase, then entering into a 2-story foyer, with one of 2 custom wood & steel open stair cases front and center giving you access to the upper level. A sense of open-air and light is not lost once inside. Premium casement windows stretch up almost to the 10-0" high main level ceilings letting light pour in, engrossing the open-style floor plan and its natural oak floors creating a spacial elegance you deserve. LED lighting throughout (sconces, recess, pendants - gallery lighting in hallways) will provide years of maintenance free lighting and energy efficiency. The main level features a modern gourmet kitchen with island / bar seating, a quartz counter with a waterfall edge, Viking Professional appliances, a separate dining room with an adjacent butlers pantry, a breakfast area, an exterior 300 sq ft patio with sweeping views of the property and pond, a family/gathering room with a gas fireplace, a living room, powder room, 2 coat closets, laundry room, garage access and a study with an oversize bay window and french glass doors. The lower level consists of a modern full size bathroom with shower, wet bar/kitchen, game room, home theater space, utilities, storage and another exterior 300 sq ft patio giving you access to the yard and views of the pond. The master bedroom is situated on the upper level with a large sitting area, see-thru fireplace, custom marble and quartzite master bathroom with freestanding tub/cathedral ceiling/separate toilet room, a dressing area with makeup table, large walk-in closets and tray ceilings. The other 3 bedrooms are also located on the upper level, each with their own spacious walk-in closets and tray ceilings. Two separate hvac zones, 3-car garage, backup generator, Kohler/Brizo/Delta fixtures and top of the line Andersen windows and patio doors create an inviting luxury you d expect in today s modern home!
Location
State PA
County Montgomery
Area Abington Twp (10630)
Zoning RESIDENTIAL
Rooms
Other Rooms Living Room, Dining Room, Primary Bedroom, Bedroom 2, Bedroom 3, Bedroom 4, Kitchen
Basement Outside Entrance, Improved, Fully Finished, Full, Daylight, Full
Interior
Hot Water Natural Gas
Heating Forced Air
Cooling Central A/C
Fireplace Y
Heat Source Natural Gas
Exterior
Parking Features Garage - Side Entry, Oversized, Inside Access
Garage Spaces 3.0
Water Access N
View Pond
Roof Type Architectural Shingle
Accessibility None
Attached Garage 3
Total Parking Spaces 3
Garage Y
Building
Story 3+
Foundation Concrete Perimeter
Sewer Public Sewer
Water Public
Architectural Style Colonial, Contemporary
Level or Stories 3+
Additional Building Above Grade
Structure Type Dry Wall,9'+ Ceilings
New Construction Y
Schools
Elementary Schools Rydal East
Middle Schools Abington Junior High School
High Schools Abington Senior
School District Abington
Others
Senior Community No
Tax ID NO TAX RECORD
Ownership Fee Simple
SqFt Source Estimated
Special Listing Condition Standard
Read Less Info
Want to know what your home might be worth? Contact us for a FREE valuation!

Our team is ready to help you sell your home for the highest possible price ASAP

Bought with Sandra Martinez-Larkins • Long & Foster Real Estate, Inc.
GET MORE INFORMATION




