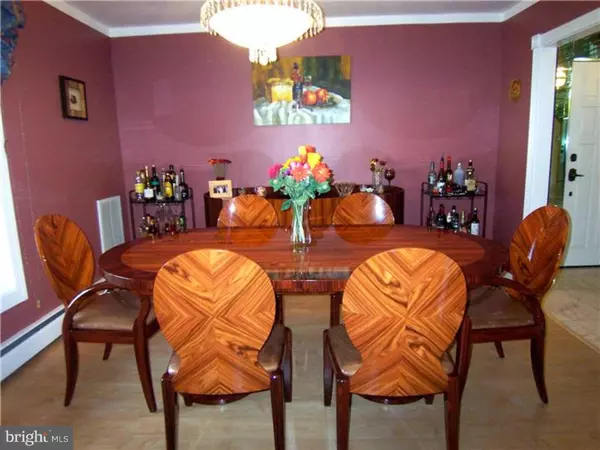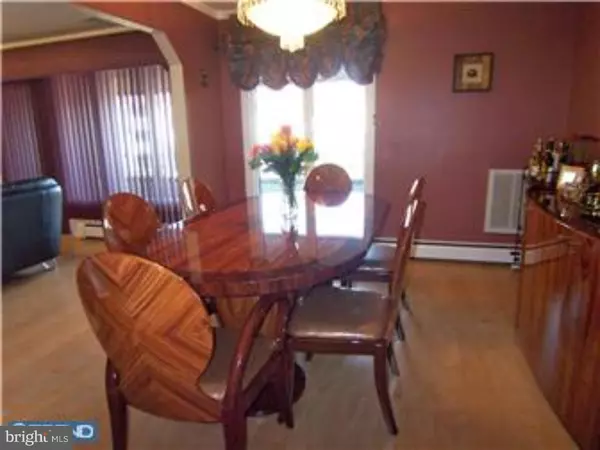For more information regarding the value of a property, please contact us for a free consultation.
Key Details
Sold Price $127,500
Property Type Condo
Sub Type Condo/Co-op
Listing Status Sold
Purchase Type For Sale
Square Footage 1,442 sqft
Price per Sqft $88
Subdivision Centura
MLS Listing ID NJCD369554
Sold Date 08/30/19
Style Contemporary
Bedrooms 2
Full Baths 2
Condo Fees $579/mo
HOA Y/N N
Abv Grd Liv Area 1,442
Originating Board BRIGHT
Year Built 1980
Annual Tax Amount $3,791
Tax Year 2016
Property Description
Welcome to Centura. Seller is offering $5,000 towards closing cost with reasonable offer. In this gated community, an immaculate 2 bedroom 2 full bath 2nd story condo with a screened porch overlooking the courtyard. Upgrades include an updated kitchen, master bath, marble and hardwood flooring. As you walk in to the foyer the kitchen and breakfast room are to your left and the dining room to the right. Continue down the hall and the large living room with a marble fireplace. The 2 bedrooms are spacious and have plenty of closet space including a large well designed walk-in closet in the master. Both baths are beautifully appointed. The Association fees include; an Olympic sized pool, tennis courts, *heat*, *water*, insurance, snow and trash removal. A $500 refundable deposit is required to the association for common area security deposit. A private underground garage is available for your security with an Elevator for easy access to your unit. Centrally located and minutes to 295 the NJ Turnpike, and Philly. Make your appointment today! No Pets as per association rules and regs. For GPS purposes use 301 Browning Lane Cherry Hill, NJ 08003. Home is in exceptional condition. Seller offering a 1 year home warranty to buyer. Also for Rent.
Location
State NJ
County Camden
Area Cherry Hill Twp (20409)
Zoning RES
Rooms
Other Rooms Living Room, Dining Room, Primary Bedroom, Kitchen, Family Room, Bedroom 1
Main Level Bedrooms 2
Interior
Interior Features Primary Bath(s), Kitchen - Island, Ceiling Fan(s), Elevator, Intercom, Kitchen - Eat-In
Hot Water Oil
Heating Hot Water
Cooling Central A/C
Flooring Wood, Marble
Fireplaces Number 1
Equipment Built-In Range, Oven - Self Cleaning, Dishwasher, Refrigerator, Disposal, Built-In Microwave, Dryer - Electric, Washer
Furnishings No
Fireplace Y
Appliance Built-In Range, Oven - Self Cleaning, Dishwasher, Refrigerator, Disposal, Built-In Microwave, Dryer - Electric, Washer
Heat Source Natural Gas
Laundry Main Floor
Exterior
Exterior Feature Deck(s)
Parking Features Inside Access, Underground, Additional Storage Area
Garage Spaces 2.0
Utilities Available Cable TV
Amenities Available Swimming Pool, Tennis Courts, Tot Lots/Playground
Water Access N
View Courtyard
Accessibility Elevator
Porch Deck(s)
Attached Garage 2
Total Parking Spaces 2
Garage Y
Building
Story 3+
Unit Features Garden 1 - 4 Floors
Foundation Concrete Perimeter
Sewer Public Sewer
Water Public
Architectural Style Contemporary
Level or Stories 3+
Additional Building Above Grade
New Construction N
Schools
High Schools Cherry Hill High - East
School District Cherry Hill Township Public Schools
Others
Pets Allowed N
HOA Fee Include Pool(s),Common Area Maintenance,Ext Bldg Maint,Lawn Maintenance,Snow Removal,Trash,Heat,Water,Sewer,Insurance,Management,Alarm System,Security Gate
Senior Community No
Tax ID 09-00433 20-00001-C0174
Ownership Condominium
Security Features Intercom,Security Gate,Smoke Detector,Carbon Monoxide Detector(s)
Acceptable Financing Conventional, Cash, FHA
Horse Property N
Listing Terms Conventional, Cash, FHA
Financing Conventional,Cash,FHA
Special Listing Condition Standard
Read Less Info
Want to know what your home might be worth? Contact us for a FREE valuation!

Our team is ready to help you sell your home for the highest possible price ASAP

Bought with Haci R Kose • RE/MAX Of Cherry Hill
GET MORE INFORMATION




