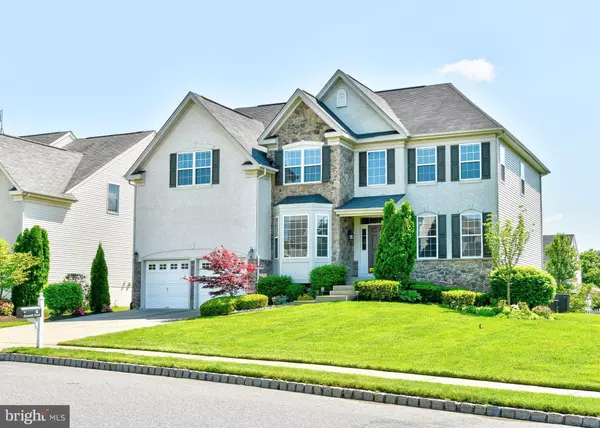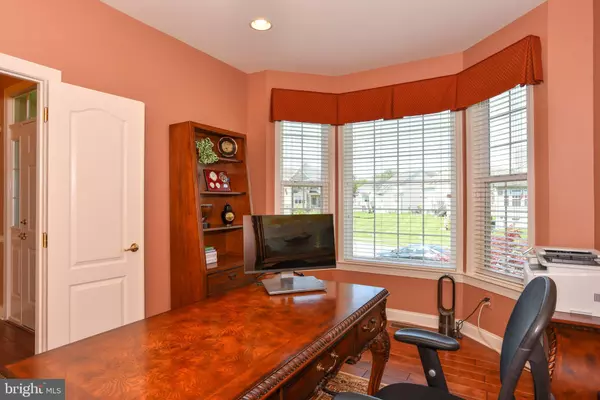For more information regarding the value of a property, please contact us for a free consultation.
Key Details
Sold Price $525,000
Property Type Single Family Home
Sub Type Detached
Listing Status Sold
Purchase Type For Sale
Square Footage 4,874 sqft
Price per Sqft $107
Subdivision Wellington Chase
MLS Listing ID NJBL344892
Sold Date 08/14/19
Style Contemporary
Bedrooms 5
Full Baths 3
Half Baths 1
HOA Fees $54
HOA Y/N Y
Abv Grd Liv Area 3,247
Originating Board BRIGHT
Year Built 2005
Annual Tax Amount $16,199
Tax Year 2019
Lot Size 0.269 Acres
Acres 0.27
Lot Dimensions 155 x 82
Property Description
Welcome home to this pristine extended Dartmouth Model in the exclusive community of Wellington Chase. This home features 5 bedrooms and 3.5 bathrooms. Original owner with impeccable maintenance history and top of the line upgrades. New hardwood flooring and custom window treatments throughout the entire home, including the 5 bedrooms upstairs. Upgraded gourmet kitchen with 42" cabinets, stainless steel, kitchen aid appliances, ceramic tile backsplash and granite countertops. 2" breakfast nook extension. Family room has a 4" extension, cathedral ceiling, gas fireplace and is pre wired for tv surround system. Recessed Lighting throughout entire home with LED lights and dimmers. Upgraded light fixtures with LED light in the breakfast nook, above kitchen island and in the lower and upper foyer. New crystal chandelier in the foyer and dining room with LED lights. 5 Spacious bedrooms upstairs all with ceiling fans and custom window treatments. Master bedroom suite has his and her walk-in closets, pre wired for tv surround system. 2 other bedrooms have walk-in closets and the 1 bedroom has an additional full bathroom. Fully finished basement with extended square footage, a finished storage area with epoxy flooring and pre wired for tv surround. Other home features include highly efficient dual zoned HVAC, lawn sprinkler system, fully insulated attic with solar attic fan, security system and garage with very durable epoxy flooring. Private cul de sac and community playground. Close to all major roadways and shopping. The list is endless. Make your appointment today to see this gorgeous home before it's too late.
Location
State NJ
County Burlington
Area Evesham Twp (20313)
Zoning MD
Rooms
Other Rooms Living Room, Dining Room, Primary Bedroom, Bedroom 2, Bedroom 3, Bedroom 4, Bedroom 5, Kitchen, Family Room, Den, Basement, Other
Basement Fully Finished
Interior
Interior Features Attic/House Fan, Butlers Pantry, Ceiling Fan(s), Kitchen - Island, Skylight(s), Dining Area, Efficiency, Family Room Off Kitchen, Kitchen - Eat-In, Primary Bath(s), Recessed Lighting, Pantry, Upgraded Countertops, Walk-in Closet(s), Window Treatments, Wood Floors
Hot Water Natural Gas
Heating Forced Air
Cooling Central A/C
Flooring Hardwood
Fireplaces Number 1
Fireplaces Type Gas/Propane
Fireplace Y
Window Features Bay/Bow
Heat Source Natural Gas
Laundry Main Floor
Exterior
Exterior Feature Porch(es)
Parking Features Inside Access
Garage Spaces 4.0
Water Access N
Roof Type Shingle
Accessibility None
Porch Porch(es)
Attached Garage 2
Total Parking Spaces 4
Garage Y
Building
Story 2
Sewer Public Sewer
Water Public
Architectural Style Contemporary
Level or Stories 2
Additional Building Above Grade, Below Grade
New Construction N
Schools
Elementary Schools Demasi
Middle Schools Frances Demasi
High Schools Cherokee
School District Evesham Township
Others
HOA Fee Include Common Area Maintenance,Trash
Senior Community No
Tax ID 13-00013 73-00012
Ownership Fee Simple
SqFt Source Assessor
Security Features Security System
Acceptable Financing Conventional
Horse Property N
Listing Terms Conventional
Financing Conventional
Special Listing Condition Standard
Read Less Info
Want to know what your home might be worth? Contact us for a FREE valuation!

Our team is ready to help you sell your home for the highest possible price ASAP

Bought with Erin K Finazzo • BHHS Fox & Roach-Mt Laurel
GET MORE INFORMATION




