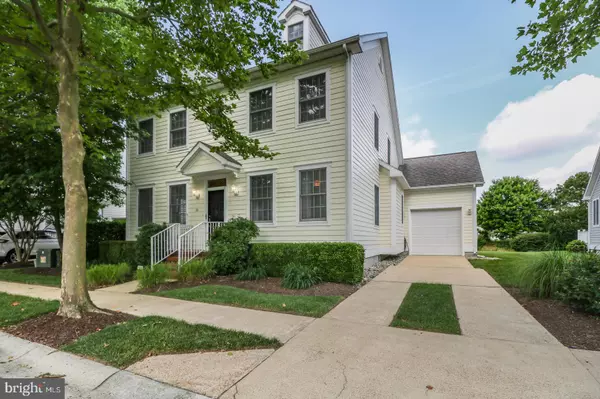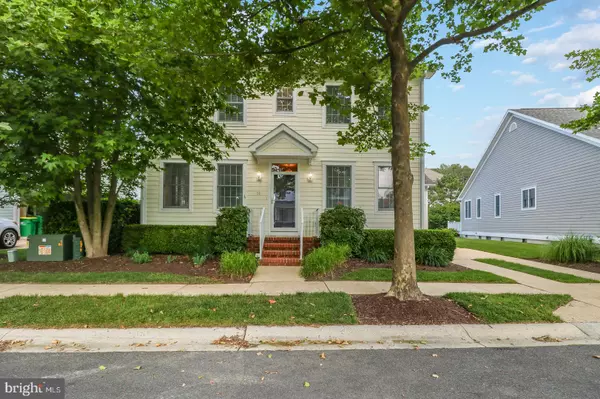For more information regarding the value of a property, please contact us for a free consultation.
Key Details
Sold Price $423,000
Property Type Single Family Home
Sub Type Detached
Listing Status Sold
Purchase Type For Sale
Square Footage 2,140 sqft
Price per Sqft $197
Subdivision Bear Trap
MLS Listing ID DESU142794
Sold Date 08/08/19
Style Colonial,Coastal
Bedrooms 5
Full Baths 3
Half Baths 1
HOA Fees $225/mo
HOA Y/N Y
Abv Grd Liv Area 2,140
Originating Board BRIGHT
Year Built 2003
Annual Tax Amount $2,422
Tax Year 2018
Lot Dimensions 58.00 x 129.00
Property Description
Come see this beautiful 5 bedroom fully furnished home with $66,000+ in improvements by the current owner. This home is pristine w/new flooring, appliances, HVAC, freshly painted interior & exterior and much more. There is an open concept kitchen, dining and family room with an adjoining screened porch overlooking a private back yard. A first floor master and an additional en-suite bedroom complete the first level. Upstairs has 3 additional bedrooms and another full bath. This home has a proven rental history. Bring your linens and suitcase and you are ready for the Beach. All furnishings and kitchen equipment remain with the home to make this move easy. Are you interested in golf, indoor/outdoor pools, great fitness center, tennis, pickle ball, basketball or great walking? All of these activities are located within the community and will provide you with all of the socialization that you desire. If you want to go to the beach, the shuttle will deliver you door to door. Head downtown to Bethany Beach for casual or gourmet dining and fun. There is also a restaurant on-site if you choose to walk to dinner. Come see why everyone is enjoying the quiet resort of Bethany Beach. See Video.
Location
State DE
County Sussex
Area Baltimore Hundred (31001)
Zoning Q
Rooms
Other Rooms Primary Bedroom, Bedroom 2, Bedroom 3, Bedroom 4, Bedroom 5, Kitchen, Family Room, Breakfast Room, Laundry, Bathroom 2, Bathroom 3, Primary Bathroom
Main Level Bedrooms 2
Interior
Interior Features Breakfast Area, Built-Ins, Carpet, Ceiling Fan(s), Combination Dining/Living, Combination Kitchen/Dining, Combination Kitchen/Living, Family Room Off Kitchen, Floor Plan - Open, Kitchen - Eat-In, Kitchen - Island, Primary Bath(s), Window Treatments
Heating Forced Air, Central
Cooling Central A/C
Fireplaces Number 1
Fireplaces Type Gas/Propane
Equipment Built-In Microwave, Dishwasher, Disposal, Dryer, Extra Refrigerator/Freezer, Icemaker, Oven - Self Cleaning, Refrigerator, Washer, Water Heater - Tankless
Furnishings Yes
Fireplace Y
Appliance Built-In Microwave, Dishwasher, Disposal, Dryer, Extra Refrigerator/Freezer, Icemaker, Oven - Self Cleaning, Refrigerator, Washer, Water Heater - Tankless
Heat Source Propane - Owned
Exterior
Parking Features Garage - Front Entry
Garage Spaces 1.0
Amenities Available Basketball Courts, Cable, Club House, Community Center, Exercise Room, Fitness Center, Pool - Indoor, Pool - Outdoor, Swimming Pool, Tennis Courts, Other
Water Access N
Roof Type Architectural Shingle
Accessibility None
Attached Garage 1
Total Parking Spaces 1
Garage Y
Building
Lot Description Cleared, Landscaping
Story 2
Foundation Crawl Space
Sewer Public Sewer
Water Public
Architectural Style Colonial, Coastal
Level or Stories 2
Additional Building Above Grade, Below Grade
Structure Type Dry Wall
New Construction N
Schools
School District Indian River
Others
HOA Fee Include Cable TV,Common Area Maintenance,High Speed Internet,Pool(s),Trash
Senior Community No
Tax ID 134-16.00-1405.00
Ownership Fee Simple
SqFt Source Assessor
Acceptable Financing Cash, Conventional
Listing Terms Cash, Conventional
Financing Cash,Conventional
Special Listing Condition Standard
Read Less Info
Want to know what your home might be worth? Contact us for a FREE valuation!

Our team is ready to help you sell your home for the highest possible price ASAP

Bought with LISA BARROS • Monument Sotheby's International Realty
GET MORE INFORMATION




