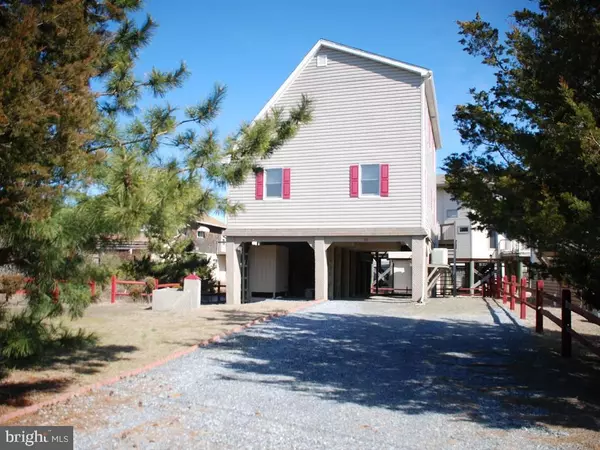For more information regarding the value of a property, please contact us for a free consultation.
Key Details
Sold Price $425,000
Property Type Single Family Home
Sub Type Detached
Listing Status Sold
Purchase Type For Sale
Square Footage 1,680 sqft
Price per Sqft $252
Subdivision Broadkill Beach
MLS Listing ID DESU131248
Sold Date 08/02/19
Style Coastal,Modular/Pre-Fabricated
Bedrooms 4
Full Baths 2
Half Baths 1
HOA Y/N N
Abv Grd Liv Area 1,680
Originating Board BRIGHT
Year Built 1999
Annual Tax Amount $823
Tax Year 2018
Lot Size 6,421 Sqft
Acres 0.15
Property Description
Welcome to Broadkill Beach! Discover this immaculate never rented home steps from the beach and Delaware Bay and priced under appraised value! January 2019 appraisal value is $436,000 and the appraisal is attached for your review. Home comes furnished and ready to enjoy. Large great room with propane fireplace, dining room, and kitchen with island are all part of the open floor plan. Fireplace in great room is not connected and has never been used. Decks off the great room and kitchen have views of the bay. There are two bedrooms, a full bathroom, and laundry room are located on the main level. Upstairs you will find two large bedrooms, full bathroom, and a deck with views of the bay. There are also two walk in storage rooms that could be finished if more space is needed. The ground level has workshop room that can be used for storage and has a powder room for easy access from the beach. Also, enjoy the outdoor shower after a day on the beach or bay. Septic certified March 2019. New roof installed April 2019. Flood insurance bid $1,544 per year attached as well. Walk to the general store for an ice cream cone or sandwich. Launch your kayaks and jet skis in the bay and travel over to Lewes for lunch. Convenient to the Rookery golf course and Milton restaurants and grocery store. Start enjoying the quiet relaxing Broadkill Way of Life today!
Location
State DE
County Sussex
Area Broadkill Hundred (31003)
Zoning L
Rooms
Other Rooms Dining Room, Bedroom 2, Bedroom 3, Bedroom 4, Kitchen, Bedroom 1, Great Room, Laundry, Storage Room, Bathroom 1, Bathroom 2, Bathroom 3
Main Level Bedrooms 2
Interior
Interior Features Carpet, Ceiling Fan(s), Combination Kitchen/Dining, Dining Area, Kitchen - Island, Window Treatments
Heating Heat Pump(s)
Cooling Central A/C
Flooring Carpet, Vinyl
Fireplaces Number 1
Equipment Dishwasher, Dryer, Microwave, Oven/Range - Electric, Refrigerator, Washer, Water Heater
Furnishings Yes
Fireplace Y
Appliance Dishwasher, Dryer, Microwave, Oven/Range - Electric, Refrigerator, Washer, Water Heater
Heat Source Electric
Laundry Main Floor
Exterior
Exterior Feature Deck(s)
Garage Spaces 6.0
Water Access Y
Water Access Desc Canoe/Kayak,Fishing Allowed,Boat - Powered,Personal Watercraft (PWC),Public Access,Public Beach,Swimming Allowed
Roof Type Architectural Shingle
Accessibility None
Porch Deck(s)
Total Parking Spaces 6
Garage N
Building
Story 3+
Foundation Pilings
Sewer On Site Septic
Water Private/Community Water
Architectural Style Coastal, Modular/Pre-Fabricated
Level or Stories 3+
Additional Building Above Grade, Below Grade
New Construction N
Schools
School District Cape Henlopen
Others
Senior Community No
Tax ID 235-03.16-61.00
Ownership Fee Simple
SqFt Source Estimated
Acceptable Financing Cash, Conventional
Listing Terms Cash, Conventional
Financing Cash,Conventional
Special Listing Condition Standard
Read Less Info
Want to know what your home might be worth? Contact us for a FREE valuation!

Our team is ready to help you sell your home for the highest possible price ASAP

Bought with Maria C. Bennett • JOE MAGGIO REALTY
GET MORE INFORMATION




