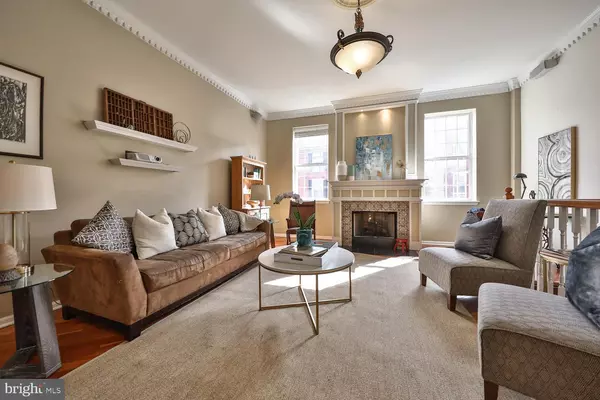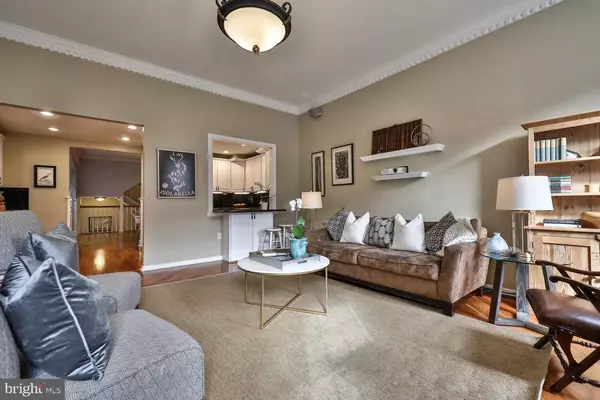For more information regarding the value of a property, please contact us for a free consultation.
Key Details
Sold Price $1,085,000
Property Type Townhouse
Sub Type Interior Row/Townhouse
Listing Status Sold
Purchase Type For Sale
Square Footage 3,591 sqft
Price per Sqft $302
Subdivision Queen Village
MLS Listing ID PAPH720730
Sold Date 07/16/19
Style Traditional
Bedrooms 4
Full Baths 3
Half Baths 2
HOA Y/N N
Abv Grd Liv Area 3,591
Originating Board BRIGHT
Year Built 2004
Annual Tax Amount $17,442
Tax Year 2019
Lot Size 1,900 Sqft
Acres 0.04
Lot Dimensions 19.00 x 100.00
Property Description
With a 2-car garage, 4 bedrooms plus office/den, 3 full and two half baths, 2 gas fireplaces, and approximately 3600 square feet of wonderful living space in the sought after Meredith School Catchment, this home offers the best of all worlds! Enjoy every modern convenience in the heart of Queen Village with super easy access to all that Center City has to offer. Several private outdoor living spaces, including the spacious landscaped garden and three decks offer great options for entertaining and for enjoying some quiet time outdoors. The first level is home to the 2 car garage, with additional space for storage or bike racks, and a large room that makes a wonderful office, playroom or den. This opens onto the spacious patio and landscaped yard, far more green space that you will normally find in the city! This floor also has a half bath/laundry room. A foyer entrance with coat closets leads up to the second level, which is the main living space. The spacious living room has a gas fireplace and beautiful details including ornate woodwork, with hardwood floors throughout. The living room flows into the partially open kitchen with fresh white cabinetry, granite countertops and stainless steel appliances. The kitchen opens into a spacious dining room with attached deck that makes the perfect spot for grilling or stepping outside for fresh air while entertaining. This floor also has a beautiful bedroom with en suite bathroom that makes a perfect guest suite. Sliding glass doors open onto a large private deck, where honeysuckle blooms in the spring and summer and makes for a lovely scented retreat. The main level also has a conveniently located powder room. The 3rd level is home to a large master bedroom with fireplace and an en suite bathroom, as well as two additional bedrooms and a full hallway bathroom. A basement provides plenty of additional storage space. With countless wonderful restaurants, shops and parks all within a very short walk, this location cannot be beat. Easy access into Center City and convenient to I-95 for a super easy commute just about anywhere. Schedule your showing today as it will be awhile before you find another home with this many great amenities in this wonderful neighborhood!
Location
State PA
County Philadelphia
Area 19147 (19147)
Zoning CMX1
Rooms
Basement Unfinished
Main Level Bedrooms 1
Interior
Heating Forced Air
Cooling Central A/C
Fireplaces Number 1
Fireplaces Type Gas/Propane
Fireplace Y
Heat Source Natural Gas
Exterior
Parking Features Inside Access
Garage Spaces 2.0
Water Access N
Accessibility None
Attached Garage 2
Total Parking Spaces 2
Garage Y
Building
Story 3+
Sewer Public Sewer
Water Public
Architectural Style Traditional
Level or Stories 3+
Additional Building Above Grade, Below Grade
New Construction N
Schools
Elementary Schools William M. Meredith School
Middle Schools William M. Meredith School
School District The School District Of Philadelphia
Others
Senior Community No
Tax ID 022131520
Ownership Fee Simple
SqFt Source Assessor
Special Listing Condition Standard
Read Less Info
Want to know what your home might be worth? Contact us for a FREE valuation!

Our team is ready to help you sell your home for the highest possible price ASAP

Bought with Howard Casper • Realty Mark Advantage
GET MORE INFORMATION




