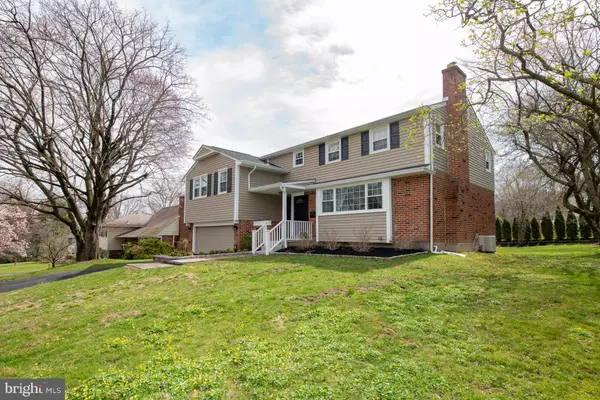For more information regarding the value of a property, please contact us for a free consultation.
Key Details
Sold Price $560,000
Property Type Single Family Home
Sub Type Detached
Listing Status Sold
Purchase Type For Sale
Square Footage 2,953 sqft
Price per Sqft $189
Subdivision Whitemarsh Val Fms
MLS Listing ID PAMC603194
Sold Date 07/12/19
Style Split Level
Bedrooms 5
Full Baths 3
Half Baths 1
HOA Y/N N
Abv Grd Liv Area 2,503
Originating Board BRIGHT
Year Built 1953
Annual Tax Amount $5,169
Tax Year 2018
Lot Size 0.293 Acres
Acres 0.29
Lot Dimensions 85.00 x 0.00
Property Description
Welcome home to this 5 bedroom, 3.5 bath home in sought after Whitemarsh Valley Farms. Beautiful landscaping greets you with great curb appeal. Step inside to an open foyer with beautifully restored hardwood parquet floors throughout the livingroom that features a huge bay window and brick fireplace. Wrap around to the dining room which is also bright with French doors that lead out to a composite deck and large back yard. Step down to the patio with sitting wall and EP Henry paver stones. This is the perfect home if you like to entertain outdoors. Head back inside to see the kitchen that features granite countertops, oversized refrigerator, double ovens and cooktop built into island. Step downstairs to a den/family room with recessed lighting and doors that lead out to the patio. This floor also features a half bath that has been nicely updated. There is a large attached 2 car garage with built in shelving and a huge basement with washer and dryer and plenty of storage room. Head upstairs to find the first three bedrooms and two full updated baths, one of which is en-suite. Head up to the third floor to find another full bath and two more bedrooms. This could be the perfect master suite or even be used as an inlaw suite. Very private and nicely updated. This home has a brand new roof, newer central A/C, heater, and newer siding. Here is the opportunity to own a rare five bedroom home in this neighborhood on a quiet street. Award winning school district, close to many great shops and restaurants in Lafayette Hill, as well as easy access to all major highways and transit system round out this amazing home. Move right in and get ready for outdoor Summer entertaining! This home will not last. Make your appointment to see it today!
Location
State PA
County Montgomery
Area Whitemarsh Twp (10665)
Zoning A
Rooms
Other Rooms Living Room, Dining Room, Bedroom 2, Bedroom 3, Bedroom 4, Bedroom 5, Kitchen, Den, Bedroom 1, Bathroom 1, Bathroom 2, Bathroom 3, Attic, Half Bath
Basement Full
Interior
Interior Features Ceiling Fan(s), Kitchen - Island, Recessed Lighting
Heating Radiator
Cooling Central A/C
Fireplaces Number 1
Fireplaces Type Gas/Propane
Equipment Cooktop, Built-In Range, Dishwasher, Disposal, Dryer - Electric, Microwave, Oven - Double, Refrigerator, Washer
Furnishings No
Fireplace Y
Window Features Bay/Bow
Appliance Cooktop, Built-In Range, Dishwasher, Disposal, Dryer - Electric, Microwave, Oven - Double, Refrigerator, Washer
Heat Source Oil
Laundry Basement
Exterior
Exterior Feature Deck(s), Patio(s), Porch(es)
Parking Features Additional Storage Area, Garage Door Opener, Garage - Front Entry
Garage Spaces 4.0
Water Access N
Roof Type Shingle
Accessibility None
Porch Deck(s), Patio(s), Porch(es)
Attached Garage 2
Total Parking Spaces 4
Garage Y
Building
Lot Description Front Yard, Landscaping, Rear Yard
Story 3+
Sewer Public Sewer
Water Public
Architectural Style Split Level
Level or Stories 3+
Additional Building Above Grade, Below Grade
New Construction N
Schools
School District Colonial
Others
Senior Community No
Tax ID 65-00-00994-003
Ownership Fee Simple
SqFt Source Estimated
Acceptable Financing Cash, Conventional, FHA
Horse Property N
Listing Terms Cash, Conventional, FHA
Financing Cash,Conventional,FHA
Special Listing Condition Standard
Read Less Info
Want to know what your home might be worth? Contact us for a FREE valuation!

Our team is ready to help you sell your home for the highest possible price ASAP

Bought with Christine S Edwin • Keller Williams Main Line
GET MORE INFORMATION




