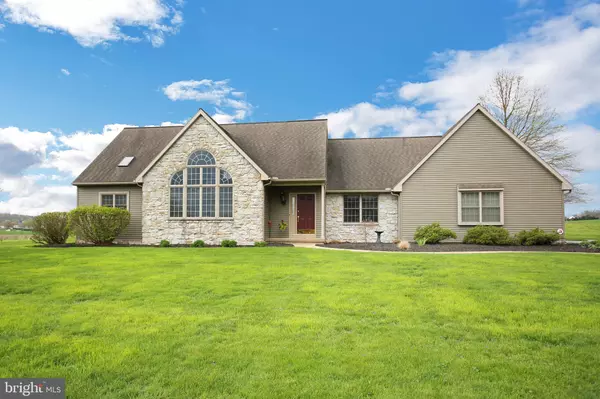For more information regarding the value of a property, please contact us for a free consultation.
Key Details
Sold Price $376,000
Property Type Single Family Home
Sub Type Detached
Listing Status Sold
Purchase Type For Sale
Square Footage 2,488 sqft
Price per Sqft $151
Subdivision None Available
MLS Listing ID PALA130954
Sold Date 06/07/19
Style Cape Cod
Bedrooms 3
Full Baths 2
Half Baths 1
HOA Y/N N
Abv Grd Liv Area 2,488
Originating Board BRIGHT
Year Built 1995
Annual Tax Amount $7,075
Tax Year 2018
Lot Size 1.010 Acres
Acres 1.01
Lot Dimensions 0.00 x 0.00
Property Description
This custom built one owner home is absolutely stunning inside and well cared for. The home features a lovely country lot overlooking farm land with stunning landscaping and fish pond with relaxing falls to listen to while sitting on your patio. Walk into your beautiful new home with open floor plan, vaulted ceilings and hardwood floors throughout the first floor. The kitchen boasts plenty of cabinet space, stainless steel appliances and gorgeous granite counters. The family room is warm and cozy with gas fireplace. The living room is spacious with stunning windows, vaulted ceiling and open staircase. First floor master bedroom is spacious with walk-in closet and updated bathroom features tile surround shower and double sinks. Upstairs you'll find a spacious loft, two bedrooms and a full bathroom. Ready for some down time? Enjoy an evening in your gorgeous sunroom in your own hot tub! This home is well cared for and loved and waiting for you! Check out attached video!Call for your personal viewing.
Location
State PA
County Lancaster
Area Mt Joy Twp (10546)
Zoning RESIDENTIAL
Rooms
Other Rooms Living Room, Dining Room, Bedroom 2, Kitchen, Family Room, Bedroom 1, Sun/Florida Room, Laundry, Bathroom 1, Bathroom 2, Bathroom 3
Basement Full, Unfinished
Main Level Bedrooms 1
Interior
Interior Features Attic, Carpet, Ceiling Fan(s), Crown Moldings, Family Room Off Kitchen, Floor Plan - Open, Formal/Separate Dining Room, Kitchen - Island, Primary Bath(s), Pantry, Recessed Lighting, Skylight(s), Stall Shower, Upgraded Countertops, Walk-in Closet(s), Water Treat System, Wood Floors
Hot Water Electric
Heating Heat Pump(s)
Cooling Central A/C
Flooring Carpet, Hardwood, Ceramic Tile
Fireplaces Number 1
Fireplaces Type Gas/Propane, Mantel(s)
Equipment Built-In Microwave, Dishwasher, Disposal, Dryer - Electric, Oven/Range - Electric, Refrigerator, Washer, Water Heater
Fireplace Y
Appliance Built-In Microwave, Dishwasher, Disposal, Dryer - Electric, Oven/Range - Electric, Refrigerator, Washer, Water Heater
Heat Source Electric
Laundry Main Floor
Exterior
Parking Features Garage - Side Entry, Garage Door Opener
Garage Spaces 2.0
Utilities Available Cable TV, Electric Available, Phone, Propane
Water Access N
Roof Type Asphalt
Accessibility None
Attached Garage 2
Total Parking Spaces 2
Garage Y
Building
Lot Description Landscaping, Level
Story 1.5
Sewer On Site Septic
Water Well
Architectural Style Cape Cod
Level or Stories 1.5
Additional Building Above Grade, Below Grade
Structure Type Vaulted Ceilings
New Construction N
Schools
High Schools Elizabethtown Area
School District Elizabethtown Area
Others
Senior Community No
Tax ID 460-39164-0-0000
Ownership Fee Simple
SqFt Source Estimated
Acceptable Financing Cash, Conventional, FHA, VA
Listing Terms Cash, Conventional, FHA, VA
Financing Cash,Conventional,FHA,VA
Special Listing Condition Standard
Read Less Info
Want to know what your home might be worth? Contact us for a FREE valuation!

Our team is ready to help you sell your home for the highest possible price ASAP

Bought with KENNETH KUREN • BrokersRealty.com-Harrisburg Regional Office
GET MORE INFORMATION




