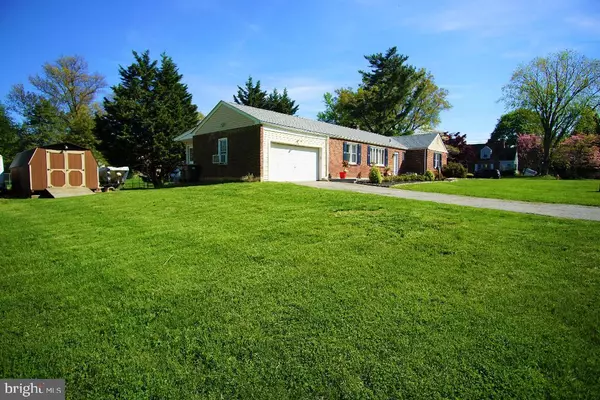For more information regarding the value of a property, please contact us for a free consultation.
Key Details
Sold Price $259,000
Property Type Single Family Home
Sub Type Detached
Listing Status Sold
Purchase Type For Sale
Square Footage 2,095 sqft
Price per Sqft $123
Subdivision Llangollen Estates
MLS Listing ID DENC374410
Sold Date 06/14/19
Style Ranch/Rambler
Bedrooms 4
Full Baths 2
HOA Y/N N
Abv Grd Liv Area 1,975
Originating Board BRIGHT
Year Built 1948
Annual Tax Amount $2,245
Tax Year 2017
Lot Size 0.360 Acres
Acres 0.36
Lot Dimensions 154X100
Property Description
SELLER CAN PROVIDE A $5000 GRANT WHEN BUYERS USE OUR PREFFERED LENDER NEW ROOF COMPLETED APRIL 23. This 'L" shaped ALL BRICK RANCH home has 4 true bedrooms on the main level as well as the laundry. Large rooms flow from the front foyer to large living room with all mason fireplace with wood stove insert. Dining room across the front and large eat in kitchen and laundry are in the rear and behind the 2 car garage. The main floor porch-family room is off the kitchen and living room with highlighted by the exterior brick wall. Home has had 4 bedrooms and full bath to the right of entrance foyer this full bath serves nicely as a powder room. Down the hall is full renovated (2017)main bath, complete to the studs, new wiring, tub and surround, floors, vanity and walls. Hardwoods and laminate floors thru out. Good quality replacement windows, energy efficient gas hot air heat with 2016 year old central air system. Full basement is huge and has some semi finished space and a load of storage. 2nd Washer dryer hook ups here as well. New electrical panel (2017) and some new wiring. Large 2 car garage is on same level as kitchen, storage shed and large corner property. EZ access to stores and parks. Community is clean and neat and has no deed restrictions. This home is in great shape and has loads of space. Do not let the pictures fool you the rood is in great shape is just has the staining and has been walked by roofers who have given us verbal reports that it has lots of life left.
Location
State DE
County New Castle
Area New Castle/Red Lion/Del.City (30904)
Zoning NC15
Direction West
Rooms
Other Rooms Living Room, Dining Room, Primary Bedroom, Bedroom 2, Bedroom 3, Kitchen, Family Room, Bedroom 1, Laundry, Other
Basement Full
Main Level Bedrooms 4
Interior
Interior Features Kitchen - Eat-In
Hot Water Natural Gas
Heating Forced Air
Cooling Central A/C
Flooring Wood
Fireplaces Number 1
Fireplaces Type Brick, Insert, Wood
Equipment Dishwasher
Fireplace Y
Appliance Dishwasher
Heat Source Natural Gas
Laundry Main Floor, Basement
Exterior
Exterior Feature Porch(es)
Parking Features Garage - Front Entry
Garage Spaces 2.0
Utilities Available None, Cable TV
Water Access N
Roof Type Shingle
Accessibility None
Porch Porch(es)
Attached Garage 2
Total Parking Spaces 2
Garage Y
Building
Lot Description Corner
Story 1
Foundation Brick/Mortar
Sewer Public Sewer
Water Public
Architectural Style Ranch/Rambler
Level or Stories 1
Additional Building Above Grade, Below Grade
New Construction N
Schools
Elementary Schools Southern
Middle Schools Gunning Bedford
High Schools William Penn
School District Colonial
Others
Senior Community No
Tax ID 10-034.40-074
Ownership Fee Simple
SqFt Source Assessor
Acceptable Financing Conventional, VA, FHA 203(b)
Listing Terms Conventional, VA, FHA 203(b)
Financing Conventional,VA,FHA 203(b)
Special Listing Condition Standard
Read Less Info
Want to know what your home might be worth? Contact us for a FREE valuation!

Our team is ready to help you sell your home for the highest possible price ASAP

Bought with Debra Y Powell • BHHS Fox & Roach-Newark
GET MORE INFORMATION




