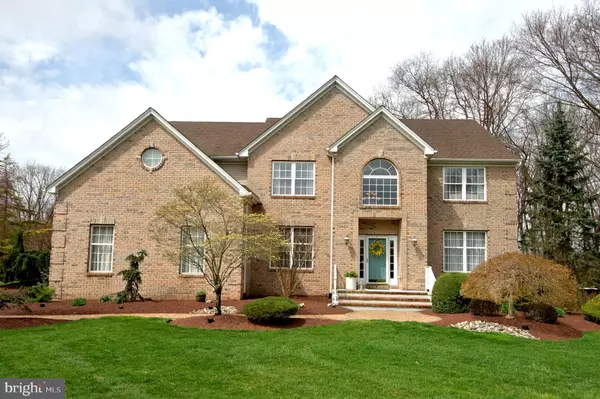For more information regarding the value of a property, please contact us for a free consultation.
Key Details
Sold Price $670,000
Property Type Single Family Home
Sub Type Detached
Listing Status Sold
Purchase Type For Sale
Square Footage 3,550 sqft
Price per Sqft $188
Subdivision Forge Mill Estates
MLS Listing ID NJMM105666
Sold Date 06/14/19
Style Colonial
Bedrooms 4
Full Baths 3
Half Baths 1
HOA Y/N N
Abv Grd Liv Area 3,550
Originating Board BRIGHT
Year Built 2001
Annual Tax Amount $15,544
Tax Year 2018
Lot Size 3.340 Acres
Acres 3.34
Lot Dimensions 0.00 x 0.00
Property Description
Welcome home to Forge Mill Estate in Allentown, NJ. This impressive 4 bedroom 3.5 bathroom home is over 3,500 sq. feet and sits on more than 3, partially wooded acres. The brick front, professional landscaping, and landscape lighting define the beautiful curb appeal of this home. Enter into the two-story foyer with hardwood floors, wainscoting and decorative molding. On the right is a very spacious living room and dining room combination. To the left of the foyer is the main floor office with coffered ceiling. The kitchen has updated cabinets, stainless steel appliances and tile back splash. A wood burning fireplace is the focal point of the family room which is open to the kitchen. For convenience, a second staircase in the family room leads to the upper floor. The laundry room and powder room complete the first floor. On the second level is the expansive master suite with a walk-in closet and master bathroom with updated lighting and vanity with marble counter. Three more large bedrooms and the hall bath with updated vanity with marble counter and upgraded lighting complete the second floor. The finished basement includes more living space, a kitchenette with refrigerator, and a full bathroom. A second large finished room in the basement can be used as a game room and/or work out area. The partially wooded backyard with paver patio provides all the privacy and outdoor entertaining space one could ask for. Other features and upgrades include a sprinkler system, alarm system, invisible fence, newer driveway, and two zone HVAC with 4 year old A/C. The location is close to Main Street in Allentown with easy access to I-195 and NJ Turnpike for commuting.
Location
State NJ
County Monmouth
Area Upper Freehold Twp (21351)
Zoning RESIDENTIAL
Rooms
Other Rooms Living Room, Dining Room, Primary Bedroom, Bedroom 2, Bedroom 3, Bedroom 4, Kitchen, Family Room, Breakfast Room, Office
Basement Full, Partially Finished
Interior
Heating Central
Cooling Central A/C
Fireplaces Number 1
Fireplaces Type Wood
Fireplace Y
Heat Source Natural Gas
Laundry Main Floor
Exterior
Parking Features Garage - Side Entry
Garage Spaces 2.0
Water Access N
View Trees/Woods
Accessibility None
Attached Garage 2
Total Parking Spaces 2
Garage Y
Building
Story 2
Sewer On Site Septic
Water Well
Architectural Style Colonial
Level or Stories 2
Additional Building Above Grade
New Construction N
Schools
Elementary Schools Upper Freehold Reg. E.S.
Middle Schools Stone Bridge
High Schools Upper Free
School District Upper Freehold Regional Schools
Others
Senior Community No
Tax ID 51-00024 06-00006
Ownership Fee Simple
SqFt Source Assessor
Security Features Security System
Special Listing Condition Standard
Read Less Info
Want to know what your home might be worth? Contact us for a FREE valuation!

Our team is ready to help you sell your home for the highest possible price ASAP

Bought with Anna Marie Comforte • ERA Central Realty Group - Cream Ridge
GET MORE INFORMATION




