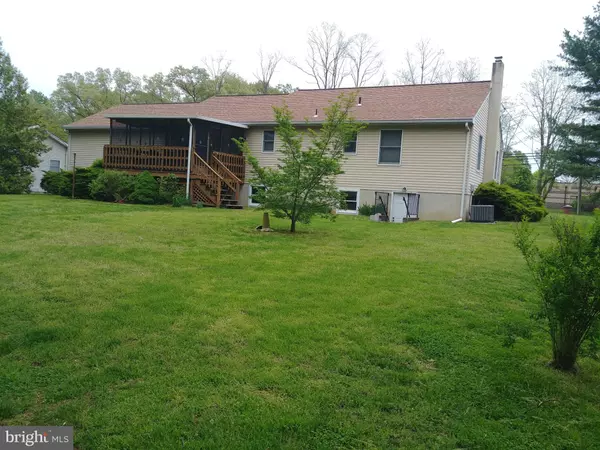For more information regarding the value of a property, please contact us for a free consultation.
Key Details
Sold Price $190,000
Property Type Single Family Home
Sub Type Detached
Listing Status Sold
Purchase Type For Sale
Square Footage 1,378 sqft
Price per Sqft $137
Subdivision None Available
MLS Listing ID NJGL240148
Sold Date 06/14/19
Style Ranch/Rambler
Bedrooms 3
Full Baths 2
HOA Y/N N
Abv Grd Liv Area 1,378
Originating Board BRIGHT
Year Built 1987
Annual Tax Amount $6,096
Tax Year 2019
Lot Size 0.344 Acres
Acres 0.34
Lot Dimensions 100.00 x 150.00
Property Description
Contracts Out. Lovely ranch style home in desirable Clarksboro-East Greenwich Township. All the convenience of one floor living including the laundry! Master bathroom with stall shower and full hall bathroom. Eat In Kitchen along with Dining Room and screened in deck off of Dining Room lend itself to intimate family night dinners, parties, sport afternoons and holiday dining for years to come. Large double attached garage-easy home access in lousy weather, auto door opener. Large sunny Living Room. Main floor Laundry Room with closet, in fact many closets throughout. Full Basement with inside and outside entry. This basement is a blank slate to do add to it what you need, additional storage, living space and workshop. Large private backyard and nice size front yard. Convenient to Route 295, Philadelphia and Delaware. Be in Wilmington or Philly in minutes. Dining and shopping nearby. Home is a little dated, but welcoming to make it your own. Newer Roof, Central Air, Anderson Windows. Lawn irrigation system-as is. Sellers will provide CO but no other repairs. Sellers have even taken the time to appeal the recent tax assessment which is already reflected in this listing for your information & financial planning. Don't miss out in living in the heart of East Greenwich.
Location
State NJ
County Gloucester
Area East Greenwich Twp (20803)
Zoning RES
Rooms
Other Rooms Living Room, Dining Room, Primary Bedroom, Bedroom 2, Bedroom 3, Kitchen, Laundry, Bathroom 2, Primary Bathroom, Screened Porch
Basement Full, Outside Entrance, Interior Access, Rear Entrance, Windows, Walkout Stairs
Main Level Bedrooms 3
Interior
Interior Features Carpet, Chair Railings, Kitchen - Eat-In, Primary Bath(s), Sprinkler System, Stall Shower, Window Treatments
Hot Water Natural Gas
Heating Forced Air
Cooling Central A/C
Flooring Carpet, Hardwood, Laminated
Equipment Dishwasher, Dryer, Freezer, Oven - Single, Refrigerator, Washer
Fireplace N
Window Features Bay/Bow
Appliance Dishwasher, Dryer, Freezer, Oven - Single, Refrigerator, Washer
Heat Source Natural Gas
Laundry Main Floor
Exterior
Parking Features Garage - Front Entry, Inside Access
Garage Spaces 2.0
Water Access N
Accessibility Grab Bars Mod
Attached Garage 2
Total Parking Spaces 2
Garage Y
Building
Story 1
Sewer Public Sewer
Water Public
Architectural Style Ranch/Rambler
Level or Stories 1
Additional Building Above Grade, Below Grade
New Construction N
Schools
School District Kingsway Regional High
Others
Senior Community No
Tax ID 03-01601-00002 01
Ownership Fee Simple
SqFt Source Assessor
Acceptable Financing Cash, Conventional
Listing Terms Cash, Conventional
Financing Cash,Conventional
Special Listing Condition Standard
Read Less Info
Want to know what your home might be worth? Contact us for a FREE valuation!

Our team is ready to help you sell your home for the highest possible price ASAP

Bought with Kimberly Mehaffey • BHHS Fox & Roach-Mullica Hill North
GET MORE INFORMATION




