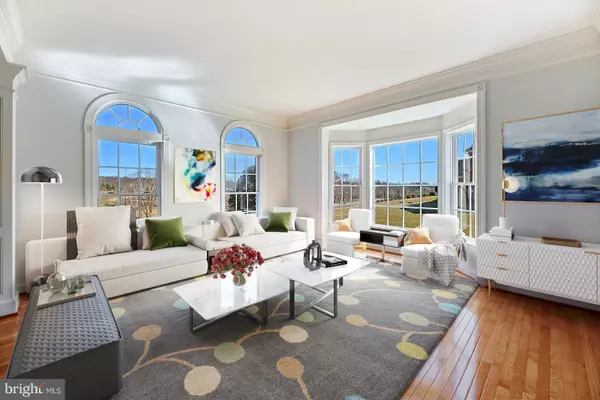For more information regarding the value of a property, please contact us for a free consultation.
Key Details
Sold Price $1,020,000
Property Type Single Family Home
Sub Type Detached
Listing Status Sold
Purchase Type For Sale
Square Footage 6,277 sqft
Price per Sqft $162
Subdivision Waterford Preserve
MLS Listing ID 1009109726
Sold Date 06/10/19
Style Traditional
Bedrooms 6
Full Baths 5
HOA Fees $80/mo
HOA Y/N Y
Abv Grd Liv Area 4,351
Originating Board MRIS
Year Built 2006
Annual Tax Amount $12,465
Tax Year 2017
Lot Size 1.142 Acres
Acres 1.14
Property Description
This exquisite six-bedroom, five bath gracious estate home is ideally located on more than one prime, level acre in the sought after community of Waterford Preserve. Every element of the home is infused with the finest materials, fit, and finishes with rich hardwood floors, high ceilings, architectural crown moldings and wainscoting. The ultra-high-quality interior is functional, elegant and meticulously crafted, featuring an expansive true gourmet kitchen, sun room, and a fireplaced great room outfitted with a wall of glass windows that provide enticing seasonal views year-round. The main level presents a bedroom and bath, while the upper level hosts the tranquil master suite and three additional spacious bedrooms. The expansive, light infused lower level affords a walk-out recreation room, the sixth bedroom and full bath. The comprehensive landscape plan allows for enjoyment of the outdoor experience as much as the indoor. This timeless home offers easy access to Interstate 83, and is close to Greenspring Station shops and restaurants, outstanding schools, recreation leagues, and community activities
Location
State MD
County Baltimore
Zoning RES
Rooms
Other Rooms Living Room, Dining Room, Primary Bedroom, Bedroom 2, Bedroom 3, Bedroom 4, Bedroom 5, Kitchen, Game Room, Family Room, Foyer, Breakfast Room, Bedroom 1, Laundry, Other, Storage Room
Basement Connecting Stairway, Outside Entrance, Rear Entrance, Daylight, Full, Fully Finished, Walkout Stairs, Windows
Main Level Bedrooms 1
Interior
Interior Features Attic, Breakfast Area, Family Room Off Kitchen, Kitchen - Island, Dining Area, Primary Bath(s), Chair Railings, Upgraded Countertops, Crown Moldings, Window Treatments, Wainscotting, Wood Floors, Recessed Lighting, Floor Plan - Open
Hot Water Bottled Gas
Heating Forced Air, Zoned
Cooling Central A/C, Zoned
Fireplaces Number 2
Fireplaces Type Gas/Propane, Mantel(s)
Equipment Cooktop, Dishwasher, Disposal, Dryer - Front Loading, Microwave, Oven - Double, Refrigerator, Washer - Front Loading, Water Heater
Fireplace Y
Window Features Casement,Insulated,Vinyl Clad
Appliance Cooktop, Dishwasher, Disposal, Dryer - Front Loading, Microwave, Oven - Double, Refrigerator, Washer - Front Loading, Water Heater
Heat Source Propane - Owned
Exterior
Parking Features Garage Door Opener, Garage - Side Entry
Garage Spaces 3.0
Water Access N
Accessibility None
Attached Garage 3
Total Parking Spaces 3
Garage Y
Building
Story 3+
Sewer Septic Exists
Water Well
Architectural Style Traditional
Level or Stories 3+
Additional Building Above Grade, Below Grade
Structure Type 9'+ Ceilings,Cathedral Ceilings
New Construction N
Schools
Elementary Schools Pinewood
Middle Schools Ridgely
High Schools Dulaney
School District Baltimore County Public Schools
Others
Senior Community No
Tax ID 04082400006498
Ownership Fee Simple
SqFt Source Estimated
Security Features Security System
Special Listing Condition Standard
Read Less Info
Want to know what your home might be worth? Contact us for a FREE valuation!

Our team is ready to help you sell your home for the highest possible price ASAP

Bought with Ethel Gheiler • Long & Foster Real Estate, Inc.
GET MORE INFORMATION




