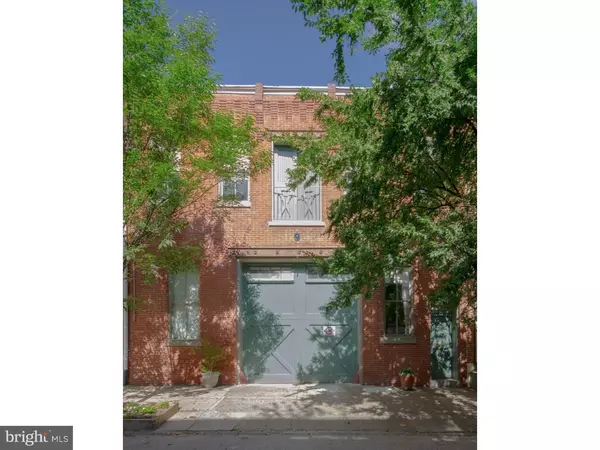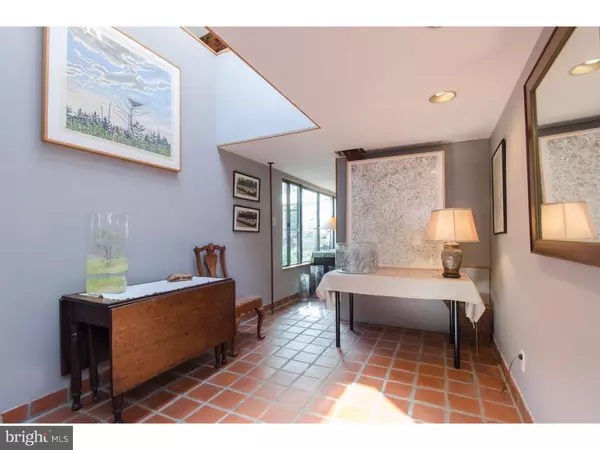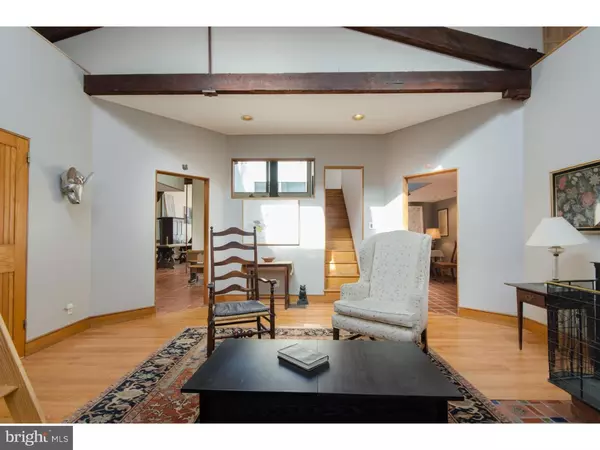For more information regarding the value of a property, please contact us for a free consultation.
Key Details
Sold Price $1,590,000
Property Type Townhouse
Sub Type Interior Row/Townhouse
Listing Status Sold
Purchase Type For Sale
Square Footage 7,923 sqft
Price per Sqft $200
Subdivision Art Museum Area
MLS Listing ID PAPH100102
Sold Date 04/22/19
Style Carriage House
Bedrooms 5
Full Baths 4
Half Baths 1
HOA Y/N N
Abv Grd Liv Area 7,923
Originating Board TREND
Year Built 1868
Annual Tax Amount $20,889
Tax Year 2019
Lot Size 3,545 Sqft
Acres 0.08
Lot Dimensions 34X104
Property Description
Extraordinary nearly 8,000 square foot carriage house, originally a 19th century livery stable. This unique property is zoned as a two-unit building with the spacious owner's unit of over 6,000 square feet. Natural light throughout. The owner's unit includes a first floor 3 car garage plus workshop plus photography studio. The studio and workshop have 14.5' ceilings. The main level of the owner's unit features 3 bedrooms, including master suite, 2.5 baths, open floor plan living room (25'x32'), central greenhouse (14' square), family room, meditation loft, 4 skylights and stairs to back garden. The living room with oak tongue and groove floors, consistent Northern light, tile lined Rumford fireplace, 13+ foot ceiling and door to balcony with stair to mature landscaped garden and pond with Goldfish. Additionally there is a bright octagonal family room with venting skylights, wood stove, lofted play area/meditation room. A mezzanine level of the owner's unit includes a separate guest suite with kitchen and full bath. First floor renter's unit with 1 bedroom plus den, full bath, spacious open living room and kitchen, custom double stable doors to mature landscaped garden with fish pond.
Location
State PA
County Philadelphia
Area 19130 (19130)
Zoning RSA5
Rooms
Other Rooms Living Room, Dining Room, Primary Bedroom, Bedroom 2, Bedroom 3, Kitchen, Family Room, Bedroom 1, In-Law/auPair/Suite
Interior
Interior Features Primary Bath(s), Kitchen - Island, Butlers Pantry, Skylight(s), Ceiling Fan(s), Stove - Wood, 2nd Kitchen, Exposed Beams, Intercom, Stall Shower, Kitchen - Eat-In
Hot Water Natural Gas, Solar
Heating Forced Air, Solar - Active, Solar - Passive
Cooling Central A/C
Flooring Wood, Tile/Brick
Fireplaces Number 1
Equipment Dishwasher, Refrigerator
Fireplace Y
Appliance Dishwasher, Refrigerator
Heat Source Natural Gas, Solar
Laundry Main Floor, Upper Floor
Exterior
Exterior Feature Patio(s), Balcony
Parking Features Inside Access, Garage Door Opener, Oversized
Garage Spaces 4.0
Utilities Available Cable TV
Water Access N
Accessibility None
Porch Patio(s), Balcony
Attached Garage 2
Total Parking Spaces 4
Garage Y
Building
Lot Description Rear Yard
Story 2
Sewer Public Sewer
Water Public
Architectural Style Carriage House
Level or Stories 2
Additional Building Above Grade
Structure Type 9'+ Ceilings
New Construction N
Schools
School District The School District Of Philadelphia
Others
Senior Community No
Tax ID 152068410
Ownership Fee Simple
SqFt Source Assessor
Special Listing Condition Standard
Read Less Info
Want to know what your home might be worth? Contact us for a FREE valuation!

Our team is ready to help you sell your home for the highest possible price ASAP

Bought with Drew Karlberg • LYL Realty Group
GET MORE INFORMATION




