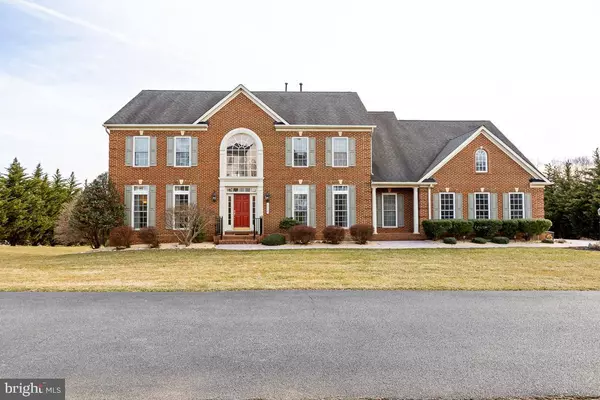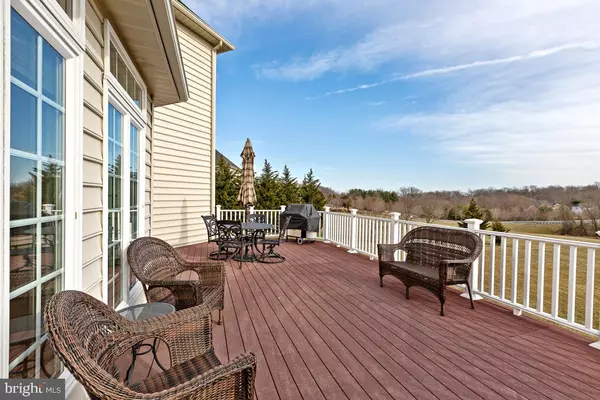For more information regarding the value of a property, please contact us for a free consultation.
Key Details
Sold Price $949,000
Property Type Single Family Home
Sub Type Detached
Listing Status Sold
Purchase Type For Sale
Square Footage 6,008 sqft
Price per Sqft $157
Subdivision Monticello
MLS Listing ID MDHW251216
Sold Date 05/31/19
Style Colonial
Bedrooms 5
Full Baths 4
Half Baths 1
HOA Y/N N
Abv Grd Liv Area 4,369
Originating Board BRIGHT
Year Built 2003
Annual Tax Amount $15,250
Tax Year 2019
Lot Size 1.140 Acres
Acres 1.14
Property Description
This one of a kind and beautiful home comes with 5 bedrooms, 4 and a half bathrooms, breakfast Area, Built-Ins, Chair Railings, Crown Moldings, Dining Area, Double/Dual Staircase,Family Room Off Kitchen, Kitchen - Country, Kitchen - Eat-In, Kitchen - Gourmet, Kitchen -Island, Kitchen - Table Space, Kitchenette, Master Bath(s), Recessed Lighting, UpgradedCountertops, Wet/Dry Bar, WhirlPool/HotTub, Window Treatments, Wood Floors, 1 Fireplace(s),Equipment, Fireplace - Glass Doors, Gas/Propane, Heatilator, Mantel(s), Screen, Cooktop,Dishwasher, Disposal, Dryer, Exhaust Fan, Icemaker, Oven-Double, Oven-Wall, Oven/RangeElectric,Range Hood, Refrigerator, Washer, Water Heater, Accessibility Features: Other, DoorFeatures: Atrium, French, Insulated, Window Features: Atrium, Casement, Double Pane, Insulated, Low-E, Screens. Two car garage and huge driveway, walk-out basement with outside patio great for BBQ party, the kitchen cabinets are 42 inch and soft close. The kitchen hood is a 36 Miseno and is 750 cfm. The kitchen stove is a kenmore pro 36 inch 6 burner gas cook top, has 1 18,200 turbo boil burner, another 18,000 turbo boil burner, 9500 btu burner, and three other burners. Matte grates that are dishwasher friendly. The kitchen and granite countertops were remodeled in 2018. The property is with-in minutes to all kinds of shopping malls and restaurant, easy access to major highways such as Rt32, Rt29, Rt 95, Rt 100, 10 minutes from Columbia town center,20 minutes from Baltimore city and 35 minutes from Washington DC.
Location
State MD
County Howard
Zoning RRDEO
Rooms
Other Rooms Living Room, Dining Room, Primary Bedroom, Bedroom 4, Kitchen, Family Room, Foyer, Breakfast Room, Study, Sun/Florida Room, Exercise Room, In-Law/auPair/Suite, Laundry, Mud Room, Storage Room, Utility Room, Bathroom 1, Bathroom 2, Bathroom 3
Basement Other, Fully Finished, Full, Rear Entrance, Walkout Level, Windows, Workshop, Sump Pump, Shelving, Outside Entrance
Interior
Heating Forced Air
Cooling Central A/C
Fireplaces Number 1
Equipment Built-In Microwave, Commercial Range, Dishwasher, Disposal, Dryer, Dryer - Electric, Exhaust Fan, Icemaker, Humidifier, Microwave, Oven - Double, Oven - Self Cleaning, Oven - Wall, Range Hood, Refrigerator, Stove, Washer
Appliance Built-In Microwave, Commercial Range, Dishwasher, Disposal, Dryer, Dryer - Electric, Exhaust Fan, Icemaker, Humidifier, Microwave, Oven - Double, Oven - Self Cleaning, Oven - Wall, Range Hood, Refrigerator, Stove, Washer
Heat Source Natural Gas
Laundry Main Floor
Exterior
Parking Features Garage Door Opener, Garage - Side Entry
Garage Spaces 2.0
Water Access N
Roof Type Asphalt
Accessibility Other
Attached Garage 2
Total Parking Spaces 2
Garage Y
Building
Story 3+
Sewer Community Septic Tank, Private Septic Tank
Water Well
Architectural Style Colonial
Level or Stories 3+
Additional Building Above Grade, Below Grade
Structure Type 9'+ Ceilings,2 Story Ceilings
New Construction N
Schools
Elementary Schools West Friendship
Middle Schools Mount View
High Schools Marriotts Ridge
School District Howard County Public School System
Others
Senior Community No
Tax ID 1403339319
Ownership Fee Simple
SqFt Source Estimated
Horse Property N
Special Listing Condition Standard
Read Less Info
Want to know what your home might be worth? Contact us for a FREE valuation!

Our team is ready to help you sell your home for the highest possible price ASAP

Bought with Harriet W Shapiro • Keller Williams Integrity
GET MORE INFORMATION




