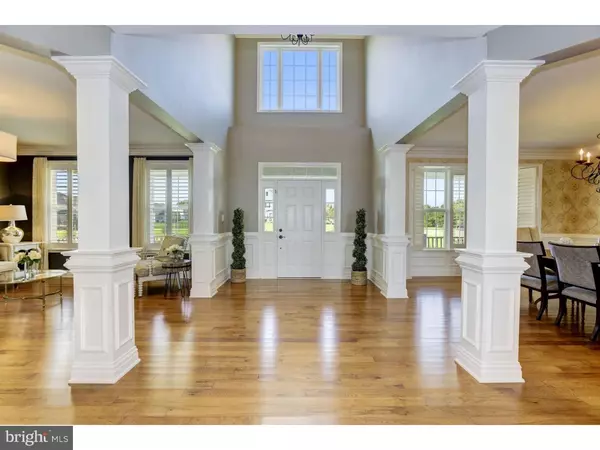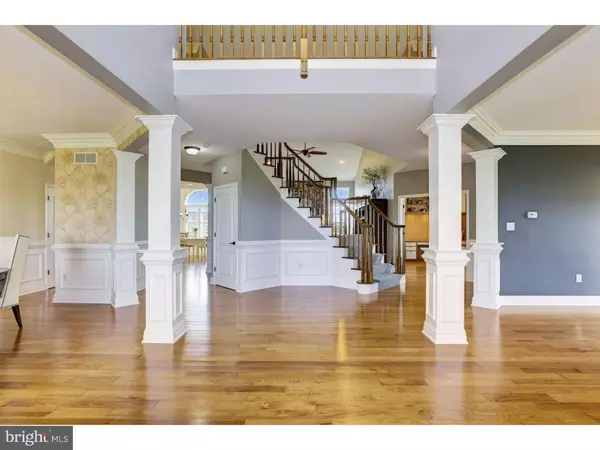For more information regarding the value of a property, please contact us for a free consultation.
Key Details
Sold Price $600,000
Property Type Single Family Home
Sub Type Detached
Listing Status Sold
Purchase Type For Sale
Square Footage 4,717 sqft
Price per Sqft $127
Subdivision Chelsea Glen
MLS Listing ID 1009956424
Sold Date 05/10/19
Style Colonial,Contemporary
Bedrooms 4
Full Baths 3
Half Baths 1
HOA Fees $57
HOA Y/N Y
Abv Grd Liv Area 4,717
Originating Board TREND
Year Built 2008
Annual Tax Amount $17,955
Tax Year 2018
Lot Size 1.020 Acres
Acres 1.02
Lot Dimensions 126.23 x 330.79 x 163.60 x 297.46
Property Description
Welcome to this exquisite 10 yrs young Langmore estate home w/ over 6,000 sq ft (including the fin bsmt) w/ no expense spared (over $200K in upgrades!), sitting on over an acre, at the end of a cul-de-sac, in the sought after Chelsea Glen in East Greenwich Twp. Enter by way of the front covered porch & notice the professionally designed color palette w/ today's most popular colors, hickory wide plank hardwood flring, architecturally pleasing moldings & trim work, 2-pnl drs w/ oil rubbed bronze lever handles, recessed lighting throughout & custom plantation shutters. The grand 2-stry foyer w/ angled staircase & palladium window are breathtaking along w/ the open 2-stry family rm w/ stacked stone gas fireplace w/ a sunrm beyond the French drs. The well appointed living rm & dining rm are just off of the foyer, the alluring solarium just off of the living rm & study w/ custom furniture can be accessed through the hall. The gourmet kitchen has all of the bells & whistles including 42" antiqued cabinetry, granite countertops, extra long island, tile backsplash, high-end stainless steel appliances, pot filler, pantry w/ custom cabinetry, butler's pantry & back staircase. The morning rm extends off the kitchen w/ a vaulted ceiling & counter overhang for extra seating. The inviting master suite boasts of a sitting rm, tray ceiling, an abundance of walk-in closets (one w/ custom cabinetry & another about the size of a bedroom), luxurious master bath w/ dual sinks, shower w/ ceramic tile surround & frameless shower doors & ceramic tile floor. Three other generously sized bedrms share a well appointed hall bathrm w/ dual sinks. The one-of-a-kind fabulously finished bsmnt features hand rubbed concrete flrs, a pool rm which includes an easy maintenance, heated indoor pool w/ a wave feature & treadmill, exercise rm, kitchenette, living area, additional office & bonus room, full bathrm, plenty of storage & a slider to backyard. Entertain in the expansive fully fenced backyard w/ a trex deck & paver patio w/ fire pit. Other features include 3-car side turned gar w/ opener, professional landscaping, security system, four zone heat & central air, two newer gas hot water heaters (2017), well water for front & backyard sprinkler system, solar for lower utility bills (rented), hook up for a generator & holiday lighting pckge. There is so much to offer as well as excellent schools & close proximity to major highways, shopping & eateries! (Schools: Jeffrey Clark -K-2, Samuel Mickle - 3-6, Kingsway Middle - 7-8, Kingsway HS - 9-12)
Location
State NJ
County Gloucester
Area East Greenwich Twp (20803)
Zoning RESID
Rooms
Other Rooms Living Room, Dining Room, Primary Bedroom, Sitting Room, Bedroom 2, Bedroom 3, Kitchen, Family Room, Breakfast Room, Bedroom 1, Study, Sun/Florida Room, Exercise Room, Laundry, Other, Office, Solarium, Bonus Room
Basement Full, Outside Entrance, Drainage System, Fully Finished
Interior
Interior Features Primary Bath(s), Kitchen - Island, Butlers Pantry, Skylight(s), Ceiling Fan(s), Stall Shower, Dining Area
Hot Water Natural Gas
Heating Forced Air, Zoned
Cooling Central A/C, Zoned, Ceiling Fan(s)
Flooring Wood, Fully Carpeted, Vinyl, Tile/Brick
Fireplaces Number 1
Fireplaces Type Stone, Gas/Propane
Equipment Cooktop, Oven - Wall, Oven - Double, Oven - Self Cleaning, Dishwasher, Refrigerator, Built-In Microwave
Fireplace Y
Appliance Cooktop, Oven - Wall, Oven - Double, Oven - Self Cleaning, Dishwasher, Refrigerator, Built-In Microwave
Heat Source Natural Gas
Laundry Main Floor
Exterior
Exterior Feature Deck(s), Patio(s), Porch(es)
Parking Features Inside Access, Garage Door Opener, Oversized
Garage Spaces 6.0
Fence Decorative, Privacy, Vinyl
Pool Indoor, Heated, Lap/Exercise
Utilities Available Cable TV
Amenities Available Tot Lots/Playground
Water Access N
View Garden/Lawn
Roof Type Pitched,Shingle
Accessibility None
Porch Deck(s), Patio(s), Porch(es)
Attached Garage 3
Total Parking Spaces 6
Garage Y
Building
Lot Description Cul-de-sac, Open, Front Yard, Rear Yard, SideYard(s)
Story 2
Foundation Concrete Perimeter
Sewer On Site Septic
Water Public
Architectural Style Colonial, Contemporary
Level or Stories 2
Additional Building Above Grade
Structure Type Cathedral Ceilings,9'+ Ceilings
New Construction N
Schools
Elementary Schools Samuel Mickle E.S.
Middle Schools Kingsway Regional M.S.
High Schools Kingsway Regional H.S.
School District Kingsway Regional High
Others
HOA Fee Include Common Area Maintenance
Senior Community No
Tax ID 03-01303 03-00003
Ownership Fee Simple
SqFt Source Assessor
Security Features Security System
Acceptable Financing Negotiable
Listing Terms Negotiable
Financing Negotiable
Special Listing Condition Standard
Read Less Info
Want to know what your home might be worth? Contact us for a FREE valuation!

Our team is ready to help you sell your home for the highest possible price ASAP

Bought with Christopher Steedle • Russo Realty Group LLC
GET MORE INFORMATION




