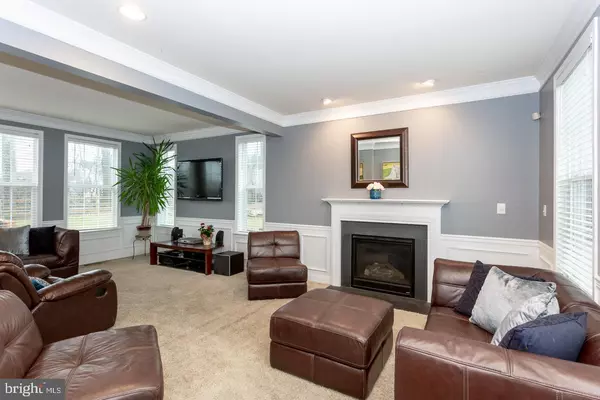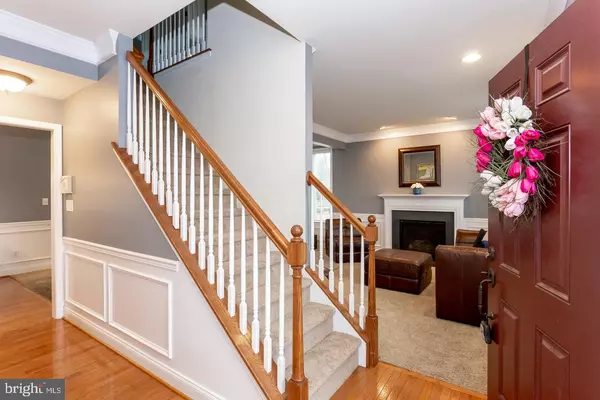For more information regarding the value of a property, please contact us for a free consultation.
Key Details
Sold Price $318,000
Property Type Single Family Home
Sub Type Detached
Listing Status Sold
Purchase Type For Sale
Square Footage 1,900 sqft
Price per Sqft $167
Subdivision Crossing At Bailey S
MLS Listing ID PACT418888
Sold Date 05/11/19
Style Colonial
Bedrooms 3
Full Baths 2
Half Baths 1
HOA Fees $65/mo
HOA Y/N Y
Abv Grd Liv Area 1,900
Originating Board BRIGHT
Year Built 2009
Annual Tax Amount $7,224
Tax Year 2018
Lot Size 0.360 Acres
Acres 0.36
Lot Dimensions 0.00 x 0.00
Property Description
Adorable 3 bedroom 2.5 bath home with an open floor plan and beautiful finishes such as, crown molding, wainscoating look trim, chair rail and 51/4" baseboard. New carpeting in Dining Room, Stairs, upper hallway and bedrooms, and freshly painted throughout. The first floor features hardwood flooring, newer carpeting, a gas fireplace graces the main living area. The kitchen features granite counters with an undermount sink and a huge pantry. The second floor has a master suite with a sitting room and a luxurious master bath to include a relaxing soaking tub. You also will enjoy the 2 spacious bedrooms and hall bath. The warm weather is almost upon us and it is the perfect time to own the largest lot in the development which is fenced in and backs up to woods, and initially built to support a built in pool if you so desire. The large deck is the perfect entertaining area as well to get your grilling on! This home has a FULL basement you can finish for the future as it is built with a walk up and out to the back yard. Bailey Station is a conservatory community and close to all arteries of travel, shopping, parks, recreation and entertainment and minutes to the Thorndale R5. You will fall in love with this home!
Location
State PA
County Chester
Area Caln Twp (10339)
Zoning R1
Rooms
Other Rooms Living Room, Dining Room, Primary Bedroom, Sitting Room, Bedroom 2, Bedroom 3, Kitchen, Family Room, Breakfast Room
Basement Full
Interior
Heating Forced Air
Cooling Central A/C
Fireplaces Number 1
Fireplaces Type Gas/Propane
Fireplace Y
Heat Source Natural Gas
Exterior
Exterior Feature Deck(s)
Parking Features Garage - Front Entry, Garage Door Opener, Inside Access
Garage Spaces 2.0
Fence Split Rail
Water Access N
Accessibility None
Porch Deck(s)
Attached Garage 2
Total Parking Spaces 2
Garage Y
Building
Story 2
Sewer Public Sewer
Water Public
Architectural Style Colonial
Level or Stories 2
Additional Building Above Grade, Below Grade
New Construction N
Schools
Elementary Schools Caln Eleme
School District Coatesville Area
Others
Senior Community No
Tax ID 39-04 -0689
Ownership Fee Simple
SqFt Source Assessor
Special Listing Condition Standard
Read Less Info
Want to know what your home might be worth? Contact us for a FREE valuation!

Our team is ready to help you sell your home for the highest possible price ASAP

Bought with Suzette Webb • BHHS Fox & Roach-West Chester
GET MORE INFORMATION




