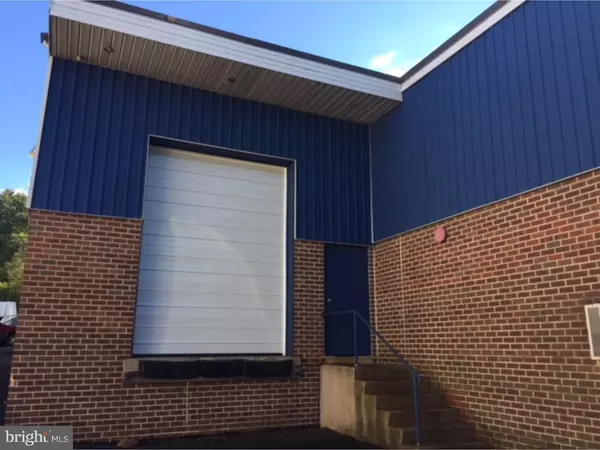For more information regarding the value of a property, please contact us for a free consultation.
Key Details
Sold Price $900,000
Property Type Commercial
Sub Type Industrial
Listing Status Sold
Purchase Type For Sale
Square Footage 18,732 sqft
Price per Sqft $48
Subdivision None Available
MLS Listing ID PABU100316
Sold Date 05/10/19
HOA Y/N N
Originating Board TREND
Year Built 1973
Annual Tax Amount $22,789
Tax Year 2018
Lot Size 0.774 Acres
Acres 0.77
Lot Dimensions 115X293
Property Description
Free standing 18,732 sq ft of Warehouse located in Lower Southampton situated on a parcel of .77 acres. Currently there are 2 tenants in this warehouse. The front space is approximately 12,072 sq ft consisting of small front vestibule, reception space, one private room, conference room, and an open general and administrative room. There are 2 powder rooms also. Door leads to the open shop which has a common locker room or break room, shop bath and a tool crib. There is some mezzanine storage over some of the office area with a 400 sq ft of shop office over the tool crib. Shop area is divided into 2 levels with a ramp/slope between the levels. There is a loading dock and one drive-in door. Clear span to the underside of the joists is 14' in front and 18' in rear shop. Gas fired space heaters in both shop areas. The second space is approx 6660 sq ft total consisting of a private office and large open space and a conference room and 2 bathroom. Warehouse has 2 drive in doors. Zoning is BT - Business Technology. NOTE: The second tenant has a lease until Nov. 30, 2019. The front tenant is month to month but is very interested in staying with a longer lease. Great for Owner User or Investor. Call for details! NOTE: The back tenant has the right of first refusal to buy this property. The township just rezoned the map and this is now BT . I have attached the uses permitted. Attached floor plan.
Location
State PA
County Bucks
Area Lower Southampton Twp (10121)
Zoning PI
Rooms
Other Rooms Primary Bedroom
Interior
Hot Water Other
Heating Other
Cooling Central A/C
Flooring Tile/Brick, Carpet, Vinyl, Heavy Duty
Fireplace N
Heat Source Other
Exterior
Utilities Available Water Available, Sewer Available
Water Access N
Roof Type Flat
Accessibility None
Garage N
Building
Sewer Public Sewer
Water Public
Structure Type Paneled Walls
New Construction N
Schools
School District Neshaminy
Others
Tax ID 21-004-031
Ownership Fee Simple
SqFt Source Estimated
Acceptable Financing Conventional
Listing Terms Conventional
Financing Conventional
Special Listing Condition Standard
Read Less Info
Want to know what your home might be worth? Contact us for a FREE valuation!

Our team is ready to help you sell your home for the highest possible price ASAP

Bought with Non Subscribing Member • Non Subscribing Office
GET MORE INFORMATION




