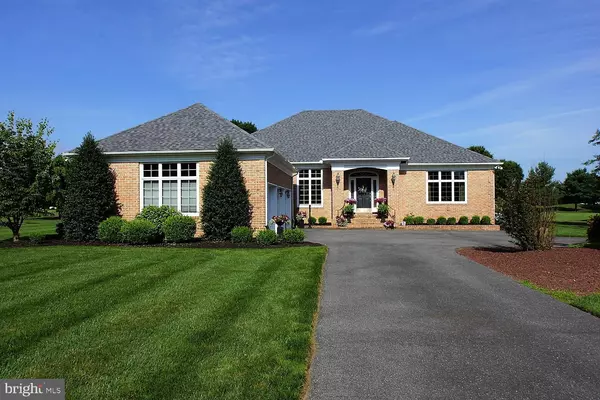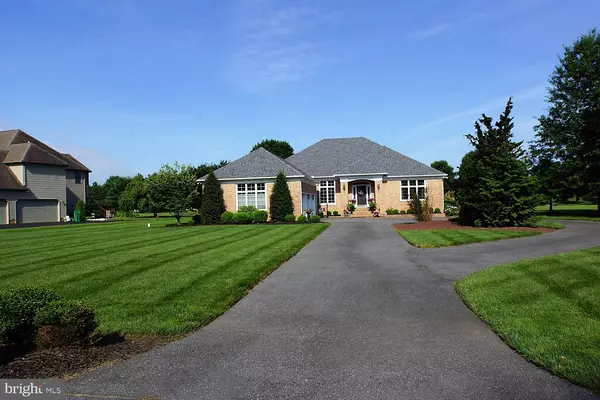For more information regarding the value of a property, please contact us for a free consultation.
Key Details
Sold Price $485,000
Property Type Single Family Home
Sub Type Detached
Listing Status Sold
Purchase Type For Sale
Square Footage 3,586 sqft
Price per Sqft $135
Subdivision Wild Quail
MLS Listing ID DEKT220214
Sold Date 05/17/19
Style Contemporary
Bedrooms 4
Full Baths 3
Half Baths 1
HOA Fees $16/ann
HOA Y/N Y
Abv Grd Liv Area 3,586
Originating Board BRIGHT
Year Built 1998
Annual Tax Amount $2,860
Tax Year 2018
Lot Size 0.830 Acres
Acres 0.83
Lot Dimensions 159.00 x 281.00
Property Description
This gorgeous custom home is located in the desirable community of Wild Quail. Golf course home overlooking the 15th fairway and the 16th Tee box. As you arrive you will notice beautiful professional landscaping, perfect manicured lawn, circular driveway and a beautiful brick exterior. As you enter this home you will see an elegant open entrance with gleaming hardwood flooring throughout. The first floor features 2 master bedrooms with private baths one of the masters have french doors leading to the raised patio with a picture perfect view. The open floor plan features an elegant living room, large kitchen with granite counter leading in to an oversized family room with a cozy brick fireplace and breakfast room . The first floor also features and elegant dining room, large office, full laundry room with custom cabinetry, half bath, custom crown molding throughout and chair rail. Upstairs there are two very large bedrooms with a gorgeous view, play room and full bath. This home shows pride of ownership. Seller is offering a 1 year dining membership at Wild Quail Country Club with full price offer. Irrigation, full house generator, full basement, new roof in 2016. Owning this home is not only a pleasure it is a privilege.
Location
State DE
County Kent
Area Caesar Rodney (30803)
Zoning AC
Rooms
Other Rooms Living Room, Dining Room, Primary Bedroom, Bedroom 2, Bedroom 3, Bedroom 4, Kitchen, Family Room, Breakfast Room, Study, Laundry, Hobby Room
Basement Partially Finished, Full, Outside Entrance, Interior Access, Sump Pump
Main Level Bedrooms 2
Interior
Interior Features Ceiling Fan(s), WhirlPool/HotTub, Sprinkler System, Built-Ins, Window Treatments, Kitchen - Island, Pantry
Heating Forced Air, Programmable Thermostat
Cooling Central A/C
Fireplaces Number 1
Equipment Built-In Range, Oven - Self Cleaning, Dishwasher, Disposal, Energy Efficient Appliances
Window Features Energy Efficient,Insulated
Appliance Built-In Range, Oven - Self Cleaning, Dishwasher, Disposal, Energy Efficient Appliances
Heat Source Natural Gas
Exterior
Garage Spaces 3.0
Water Access N
Accessibility None
Total Parking Spaces 3
Garage N
Building
Story 2
Sewer On Site Septic
Water Public
Architectural Style Contemporary
Level or Stories 2
Additional Building Above Grade, Below Grade
New Construction N
Schools
School District Caesar Rodney
Others
Senior Community No
Tax ID WD-00-08400-02-2000-000
Ownership Fee Simple
SqFt Source Assessor
Acceptable Financing Conventional, FHA, VA, Cash
Listing Terms Conventional, FHA, VA, Cash
Financing Conventional,FHA,VA,Cash
Special Listing Condition Standard
Read Less Info
Want to know what your home might be worth? Contact us for a FREE valuation!

Our team is ready to help you sell your home for the highest possible price ASAP

Bought with Dustin Oldfather • Monument Sotheby's International Realty
GET MORE INFORMATION




