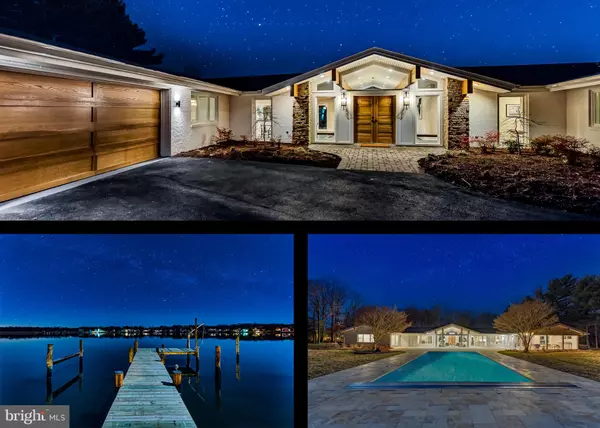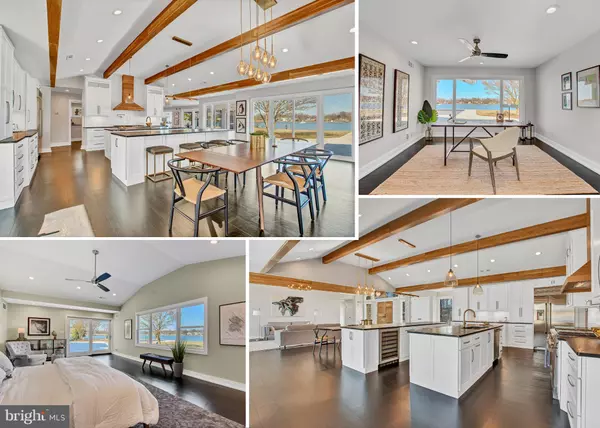For more information regarding the value of a property, please contact us for a free consultation.
Key Details
Sold Price $2,737,500
Property Type Single Family Home
Sub Type Detached
Listing Status Sold
Purchase Type For Sale
Square Footage 4,950 sqft
Price per Sqft $553
Subdivision Watergate
MLS Listing ID MDAA378952
Sold Date 04/30/19
Style Ranch/Rambler
Bedrooms 5
Full Baths 4
Half Baths 1
HOA Fees $29/ann
HOA Y/N Y
Abv Grd Liv Area 4,950
Originating Board BRIGHT
Year Built 1971
Annual Tax Amount $18,479
Tax Year 2018
Lot Size 1.211 Acres
Acres 1.21
Property Description
OPEN HOUSE this Sunday, April 7th, 12 pm - 3pm! This mid-century modern marvel captures all elements of design with its clean lines, natural light, and simplistic beauty. The natural white oak accents start at the entrance and seamlessly transition through the great room to the silver travertine patio. With a double lot totaling 1.21 acres, over 300ft of pristine waterfront, a brand-new pool w/ autocover, bulkhead, and pier your summers will never be the same. This home is an entertainers dream with a wide open floorplan that flows from living to dining and the to more intimate spaces without ever feeling overwhelmed. Boasting 5 bedrooms, 4.5 bathrooms, and 4950 square feet of finished living space all on one convenient level. Custom Amish made white oak accents include the front doors, garage door, overhead beams, and range hood. 14ft high vaulted ceilings can be found in the formal living room, kitchen, master bedroom, and garage. Kitchen features GE Monogram appliances, custom built cabinetry, soapstone countertops, two separate islands, wine refrigerator, and elegant fixtures. All baths include ceramic tile floors, glass shower doors, custom built vanities w/ honed finish quartz tops, and chrome fixtures. The family room is accompanied by a wood burning fireplace, large dry bar w/ wine refrigerator, and access to the pool/patio/screened porch. The large master bedroom has a siting area, access to the pool/patio area, and the perfect layout to enjoy the view with every mornings rise. The master bathroom is dressed with silver travertine tile flooring, a tri-fixture silver travertine shower, freestanding soaking tub, and large separate vanities. This truly is a one of a kind architectural marvel that can only be experienced firsthand.
Location
State MD
County Anne Arundel
Zoning R2
Direction Southwest
Rooms
Main Level Bedrooms 5
Interior
Interior Features Bar, Built-Ins, Ceiling Fan(s), Dining Area, Entry Level Bedroom, Exposed Beams, Family Room Off Kitchen, Floor Plan - Open, Flat, Kitchen - Eat-In, Kitchen - Gourmet, Kitchen - Island, Primary Bath(s), Primary Bedroom - Bay Front, Pantry, Recessed Lighting, Skylight(s), Sprinkler System, Upgraded Countertops, Walk-in Closet(s), Water Treat System, Wet/Dry Bar, Wood Floors
Hot Water Propane, 60+ Gallon Tank, Multi-tank
Heating Forced Air
Cooling Central A/C
Flooring Ceramic Tile, Hardwood
Fireplaces Number 1
Fireplaces Type Mantel(s), Wood, Screen
Equipment Built-In Microwave, Built-In Range, Commercial Range, Dishwasher, Disposal, Energy Efficient Appliances, Exhaust Fan, Indoor Grill, Instant Hot Water, Oven - Double, Oven/Range - Gas, Range Hood, Refrigerator, Six Burner Stove, Stainless Steel Appliances, Washer/Dryer Hookups Only, Water Heater - Tankless
Furnishings Yes
Fireplace Y
Window Features Double Pane
Appliance Built-In Microwave, Built-In Range, Commercial Range, Dishwasher, Disposal, Energy Efficient Appliances, Exhaust Fan, Indoor Grill, Instant Hot Water, Oven - Double, Oven/Range - Gas, Range Hood, Refrigerator, Six Burner Stove, Stainless Steel Appliances, Washer/Dryer Hookups Only, Water Heater - Tankless
Heat Source Propane - Owned
Laundry Hookup, Main Floor
Exterior
Exterior Feature Patio(s), Porch(es), Screened, Brick, Roof
Parking Features Garage Door Opener, Garage - Side Entry, Additional Storage Area, Inside Access, Oversized, Covered Parking
Garage Spaces 2.0
Pool In Ground
Utilities Available Cable TV, Multiple Phone Lines, Propane, Under Ground
Waterfront Description Private Dock Site
Water Access Y
Water Access Desc Boat - Powered,Canoe/Kayak,Fishing Allowed,Private Access,Personal Watercraft (PWC),Swimming Allowed
View Water
Roof Type Architectural Shingle
Street Surface Black Top,Paved
Accessibility 2+ Access Exits, Doors - Lever Handle(s), 36\"+ wide Halls, Entry Slope <1', Level Entry - Main
Porch Patio(s), Porch(es), Screened, Brick, Roof
Road Frontage Public
Attached Garage 2
Total Parking Spaces 2
Garage Y
Building
Lot Description Bulkheaded, Cleared, Front Yard, Landscaping, Level, Open, Poolside, Premium, Rear Yard
Story 1
Foundation Slab
Sewer Public Sewer
Water Well
Architectural Style Ranch/Rambler
Level or Stories 1
Additional Building Above Grade, Below Grade
Structure Type Beamed Ceilings,Cathedral Ceilings,High,Dry Wall,Vaulted Ceilings
New Construction N
Schools
Elementary Schools Hillsmere
Middle Schools Annapolis
High Schools Annapolis
School District Anne Arundel County Public Schools
Others
HOA Fee Include Common Area Maintenance
Senior Community No
Tax ID 020290990016347
Ownership Fee Simple
SqFt Source Assessor
Horse Property N
Special Listing Condition Standard
Read Less Info
Want to know what your home might be worth? Contact us for a FREE valuation!

Our team is ready to help you sell your home for the highest possible price ASAP

Bought with John J Collins • Long & Foster Real Estate, Inc.
GET MORE INFORMATION




