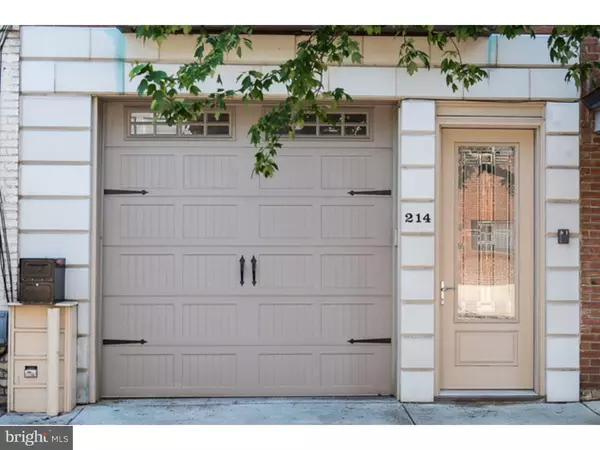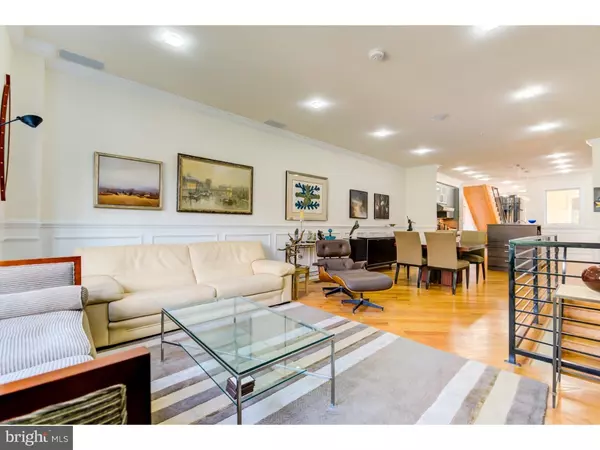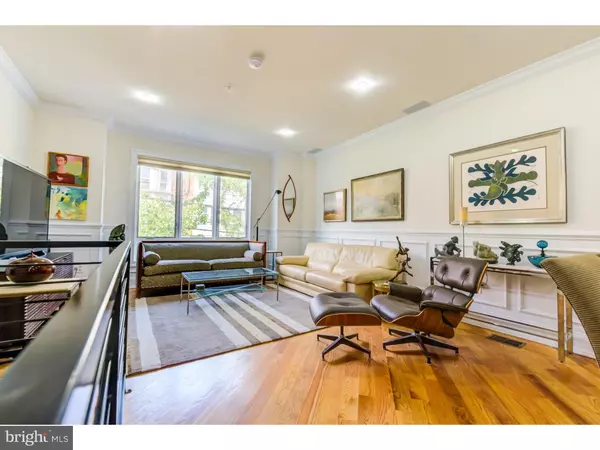For more information regarding the value of a property, please contact us for a free consultation.
Key Details
Sold Price $1,155,000
Property Type Townhouse
Sub Type Interior Row/Townhouse
Listing Status Sold
Purchase Type For Sale
Square Footage 2,920 sqft
Price per Sqft $395
Subdivision Queen Village
MLS Listing ID 1003457992
Sold Date 05/02/19
Style Straight Thru
Bedrooms 4
Full Baths 3
Half Baths 1
HOA Y/N N
Abv Grd Liv Area 2,920
Originating Board TREND
Year Built 2013
Annual Tax Amount $3,872
Tax Year 2018
Lot Size 1,307 Sqft
Acres 0.03
Lot Dimensions 17X80
Property Description
Stunning newer construction home in Queen Village featuring 4 outdoor spaces, 2 car garage parking, and the highest quality finishes and features spread over almost 3,000 sq ft of comfortable and convenient space soaked in natural light. First, admire the stone, copper and brick facade before entering to find a spacious garage with space for 2 car tandem parking and additional storage. Also on the first floor is a den with soaring ceilings, skylight, wall mounted fireplace and 1/2 bath. Take either staircase, or the elevator, up to the second floor showcasing an open floor plan for your living, dining and kitchen spaces. The kitchen is a chef's dream with quartz countertops, custom cabinetry and pendant lighting. Appliances are top of the line: Viking stove, Sub Zero refrigerator and Bosch dishwasher. A covered balcony right off the kitchen is a perfect spot for grilling and dining al fresco. The rest of the floor contains a full bath and bedroom - with its own private balcony off the rear accessible through sliding glass door. The third floor contains the breathtaking master suite. The master bedroom is enormous, with his / hers closets and access to the luxurious master bath, boasting a steam shower, soaking tub and tiled with carrera marble. Also on this floor, another large bedroom with Murphy bed, a third private balcony, and a 4th bedroom - perfectly sized for an office or nursery. Full size laundry facilities also conveniently located in the hall. Finally, enjoy the sprawling roof deck fully wired for sound and perfect for relaxation. Six years left on tax abatement! Home features an amazing list of upgrades: custom carpentry and moldings throughout, solid 8 ft doors to every room, dimmable led lighting, pneumatic elevator to every floor, central vac system, surround sound system, dual zone heating and cooling, and a smart home system to control all your house tech. All this is just a short walk from all of the dining, shopping and night life of Center City (Walkscore 95!) and all major highways are easily accessible. Just a perfect home in a fantastic location -this one is a must-see!
Location
State PA
County Philadelphia
Area 19147 (19147)
Zoning RM1
Rooms
Other Rooms Living Room, Dining Room, Primary Bedroom, Bedroom 2, Bedroom 3, Kitchen, Den, Bedroom 1, Laundry
Interior
Interior Features Primary Bath(s), Kitchen - Island, Butlers Pantry, Skylight(s), Central Vacuum, Elevator, Kitchen - Eat-In
Hot Water Natural Gas
Heating Forced Air, Zoned, Energy Star Heating System, Programmable Thermostat
Cooling Central A/C
Flooring Wood, Tile/Brick, Marble
Fireplaces Number 1
Fireplaces Type Gas/Propane
Equipment Built-In Range, Dishwasher, Disposal, Energy Efficient Appliances, Built-In Microwave
Fireplace Y
Window Features Energy Efficient,Replacement
Appliance Built-In Range, Dishwasher, Disposal, Energy Efficient Appliances, Built-In Microwave
Heat Source Natural Gas
Laundry Lower Floor
Exterior
Parking Features Inside Access, Garage Door Opener, Oversized
Garage Spaces 5.0
Utilities Available Cable TV
Water Access N
Accessibility None
Attached Garage 2
Total Parking Spaces 5
Garage Y
Building
Story 3+
Sewer Public Sewer
Water Public
Architectural Style Straight Thru
Level or Stories 3+
Additional Building Above Grade
Structure Type 9'+ Ceilings
New Construction N
Schools
School District The School District Of Philadelphia
Others
Senior Community No
Tax ID 021005205
Ownership Fee Simple
SqFt Source Assessor
Security Features Security System
Special Listing Condition Standard
Read Less Info
Want to know what your home might be worth? Contact us for a FREE valuation!

Our team is ready to help you sell your home for the highest possible price ASAP

Bought with Jennifer A Rinella • BHHS Fox & Roach-Chestnut Hill
GET MORE INFORMATION




