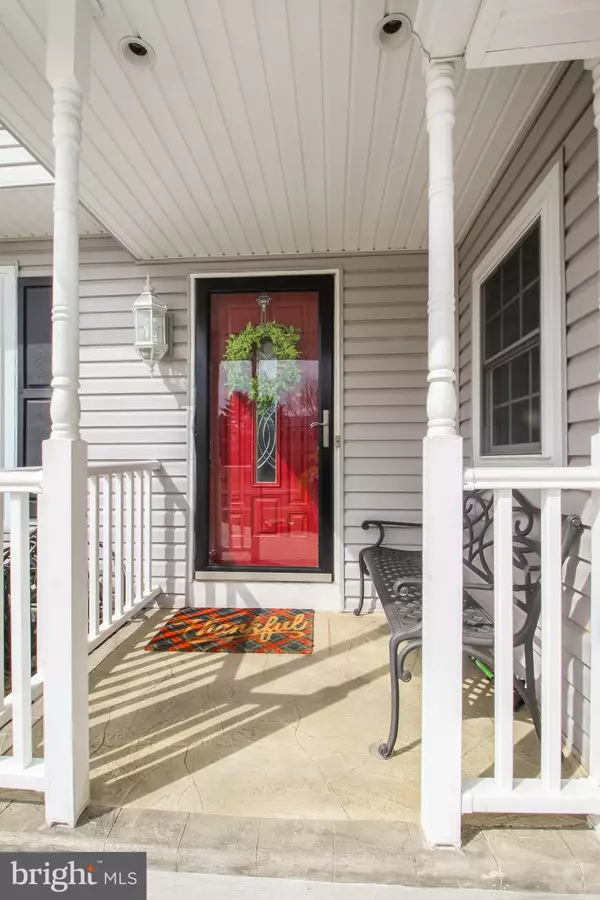For more information regarding the value of a property, please contact us for a free consultation.
Key Details
Sold Price $280,000
Property Type Single Family Home
Sub Type Detached
Listing Status Sold
Purchase Type For Sale
Square Footage 1,942 sqft
Price per Sqft $144
Subdivision Wedgewood Farms
MLS Listing ID NJGL230356
Sold Date 04/26/19
Style Colonial
Bedrooms 3
Full Baths 2
Half Baths 1
HOA Y/N N
Abv Grd Liv Area 1,942
Originating Board BRIGHT
Year Built 1978
Annual Tax Amount $7,670
Tax Year 2018
Lot Size 10,000 Sqft
Acres 0.23
Lot Dimensions 80.00 x 125.00
Property Description
Welcome to this GORGEOUS and well maintained 3br/2.5ba home in desirable Wedgewood Farms! As you arrive at the home you will immediately notice the owners have taken great pride in the curb appeal of the landscaping with stone edging, new driveway and front porch with recessed lighting. Once inside you will be greeted by the foyer with tile flooring that leads through the French doors into the living room that features hardwood flooring, crown molding, and ample natural light. Through the next set of French doors, you will find yourself in the dining area that opens to the spacious NELWY RENOVATED eat-in kitchen that boasts granite counter tops, recessed lighting, upgraded soft-close cabinets, stainless steel deep sink, tile back splash, tile flooring, gas cook top with range hood, and built in microwave/wall oven. Past the kitchen, step down into the spacious family room with gas fireplace, recessed lighting, ceiling fan, and sliders that lead out to the heated sun room. The picturesque sun room features tile flooring, brick accents, recessed lights, ceiling fan, and gas heating so it's still a great room to use year-round. The laundry room which has ample storage and the powder room round out the main floor. Upstairs the large master is complete with his/her closets that include custom inserts and bureaus that offers plenty of storage! Your generously sized master bath is finished off with a beautiful granite-topped vanity. There are 2 additional spacious bedrooms both with custom closet inserts, wall to wall carpeting, and ceiling fans. The renovated main bath upstairs offers a granite-topped vanity and neutral color tones. This home also has a Finished Basement with tons of shelving for storage. Perfect for your Family Room, Office, Playroom...or all 3! The rear yard is your summer time oasis with a large paver patio, above ground saltwater pool that was professionally maintained, and vinyl privacy fence. And just as the cherry on top of a dessert, this stunning beauty even has a Newer Windows, a Sprinkler System, a newer high efficiency HVAC system, and tons of cabinets and extra storage in the 1.5-car garage. You don't want to miss this one...A Truly BEAUTIFUL Home in a fantastic neighborhood! Call to schedule your appointment today!
Location
State NJ
County Gloucester
Area Washington Twp (20818)
Zoning PR1
Rooms
Basement Fully Finished
Interior
Heating Forced Air
Cooling Central A/C
Heat Source Natural Gas
Exterior
Parking Features Inside Access
Garage Spaces 1.0
Water Access N
Accessibility None
Attached Garage 1
Total Parking Spaces 1
Garage Y
Building
Story 2
Sewer Public Sewer
Water Public
Architectural Style Colonial
Level or Stories 2
Additional Building Above Grade, Below Grade
New Construction N
Schools
High Schools Washington Twp. H.S.
School District Washington Township Public Schools
Others
Senior Community No
Tax ID 18-00019 07-00009
Ownership Fee Simple
SqFt Source Assessor
Acceptable Financing Cash, Conventional, FHA 203(b), VA
Listing Terms Cash, Conventional, FHA 203(b), VA
Financing Cash,Conventional,FHA 203(b),VA
Special Listing Condition Standard
Read Less Info
Want to know what your home might be worth? Contact us for a FREE valuation!

Our team is ready to help you sell your home for the highest possible price ASAP

Bought with Cecily Y Cao • RE/MAX ONE Realty
GET MORE INFORMATION




