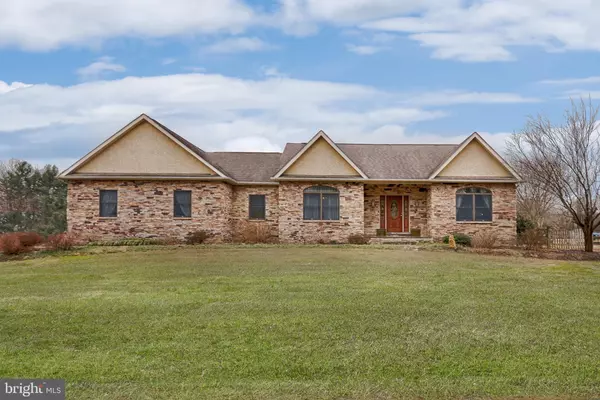For more information regarding the value of a property, please contact us for a free consultation.
Key Details
Sold Price $340,000
Property Type Single Family Home
Sub Type Detached
Listing Status Sold
Purchase Type For Sale
Square Footage 3,795 sqft
Price per Sqft $89
Subdivision Glen Westover
MLS Listing ID MDCC158406
Sold Date 04/19/19
Style Ranch/Rambler
Bedrooms 4
Full Baths 2
Half Baths 1
HOA Y/N N
Abv Grd Liv Area 1,995
Originating Board BRIGHT
Year Built 2002
Annual Tax Amount $3,544
Tax Year 2018
Lot Size 0.801 Acres
Acres 0.8
Property Description
For an INCREDIBLE and IMMERSIVE 3D Experience see the live VIRTUAL TOUR/3D TOUR. This gorgeous rancher has been gently lived in and well maintained by its owners. Only a job relocation makes this lovely 3-4 bedroom, 2.5 bath stacked stone front rancher with 2 car turned garage available. As you enter the home you will notice hardwood floors throughout the main level, large open family room with Vaulted/Cathedral ceilings with separate dining room and a roomy kitchen with granite countertops, 42-inch cabinets, stainless appliances and fresh paint throughout. There are 2 bedrooms and a full bath on one side of the home, on the other side is the master suite with tray ceiling, 5-piece bath, walk-in closet, and separate laundry room. The basement is 99% finished with an open living space and a bonus room. Sliders off the kitchen lead to the screened in porch with doggie door (one of the seller s favorite places) and to the large back yard that is fully fenced and supports a concrete patio/BBQ area. The land on this property goes down past the driveway and includes a fire pit so be sure to see our survey in docs. New HVAC in 2015, New Hot water heater in 2016, and Water softener updated 2017. In prepping for the sale of this home seller has done some pre-inspections which include Septic inspection, Termite Inspection, Radon and Well Water testing. The Inspection reports, subsequent repairs and invoices are all available in docs. Amazing Fair Hill location with quick easy access to Newark and PA.
Location
State MD
County Cecil
Zoning SR
Rooms
Other Rooms Living Room, Dining Room, Primary Bedroom, Bedroom 2, Bedroom 3, Bedroom 4, Kitchen, Family Room, Foyer, Laundry
Basement Full
Main Level Bedrooms 3
Interior
Interior Features Carpet, Ceiling Fan(s), Chair Railings, Formal/Separate Dining Room, Primary Bath(s), Recessed Lighting, Skylight(s), Stall Shower, Walk-in Closet(s), Water Treat System, Wood Floors
Hot Water Propane
Heating Forced Air
Cooling Ceiling Fan(s), Central A/C
Flooring Carpet, Ceramic Tile, Hardwood
Fireplaces Number 1
Fireplaces Type Fireplace - Glass Doors, Gas/Propane
Equipment Dishwasher, Dryer, Oven/Range - Gas, Refrigerator, Washer, Water Conditioner - Owned, Water Heater
Fireplace Y
Appliance Dishwasher, Dryer, Oven/Range - Gas, Refrigerator, Washer, Water Conditioner - Owned, Water Heater
Heat Source Propane - Leased
Laundry Main Floor
Exterior
Exterior Feature Porch(es), Enclosed
Parking Features Garage - Side Entry, Garage Door Opener, Inside Access, Oversized
Garage Spaces 8.0
Fence Split Rail
Water Access N
Roof Type Architectural Shingle
Accessibility Other
Porch Porch(es), Enclosed
Attached Garage 2
Total Parking Spaces 8
Garage Y
Building
Lot Description Front Yard, Level, Open, SideYard(s)
Story 1
Foundation Block
Sewer On Site Septic
Water Well
Architectural Style Ranch/Rambler
Level or Stories 1
Additional Building Above Grade, Below Grade
Structure Type Cathedral Ceilings,Dry Wall,Tray Ceilings,Vaulted Ceilings
New Construction N
Schools
Elementary Schools Cecil Manor
Middle Schools Cherry Hill
High Schools Elkton
School District Cecil County Public Schools
Others
Senior Community No
Tax ID 0804038312
Ownership Fee Simple
SqFt Source Assessor
Acceptable Financing Cash, Conventional, FHA 203(b), VA
Listing Terms Cash, Conventional, FHA 203(b), VA
Financing Cash,Conventional,FHA 203(b),VA
Special Listing Condition Standard
Read Less Info
Want to know what your home might be worth? Contact us for a FREE valuation!

Our team is ready to help you sell your home for the highest possible price ASAP

Bought with Diane Salvatore • Patterson-Schwartz-Hockessin
GET MORE INFORMATION




