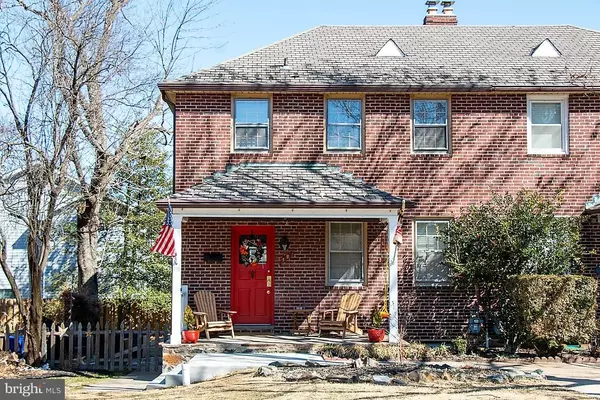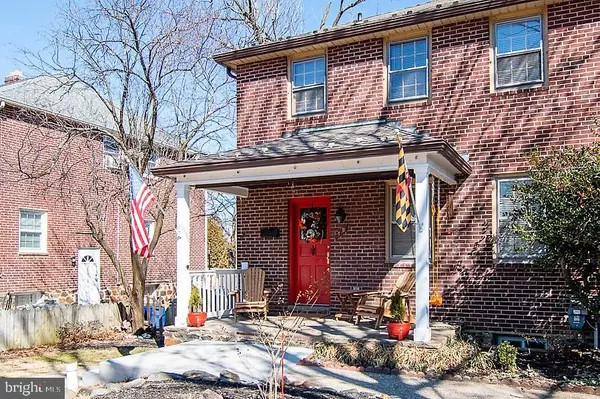For more information regarding the value of a property, please contact us for a free consultation.
Key Details
Sold Price $287,000
Property Type Single Family Home
Sub Type Twin/Semi-Detached
Listing Status Sold
Purchase Type For Sale
Square Footage 1,650 sqft
Price per Sqft $173
Subdivision Beaumont
MLS Listing ID MDBC432940
Sold Date 04/17/19
Style Traditional
Bedrooms 3
Full Baths 2
HOA Y/N N
Abv Grd Liv Area 1,320
Originating Board BRIGHT
Year Built 1939
Annual Tax Amount $3,118
Tax Year 2018
Lot Size 4,900 Sqft
Acres 0.11
Property Description
Fantastic location, updates and charm on one of the grandest streets in Catonsville YES please! This all brick home tucked back on a great lot is just steps from EVERYTHING!! Walk to coffee shops, an incredible variety of restaurants, playgrounds, even the post office and you'll never have a late library book again. Go ahead and plan your 4th of July Party now because you are that close to the legendary annual parade route. Plus you get the trifecta of schools with Hillcrest ES, Catonsville MS and Catonsville HS. And the house itself checks some great boxes! A charming covered front porch, hardwood floors, light filled main level and a GORGEOUS remodeled kitchen that is a MUST SEE. Did we mention this home has 2 full bathrooms? Not always an easy find in Catonsville homes. The lower level offers a convenient family room and full bath with a large laundry and storage area. Dine al fresco in your back yard oasis with patio space and garden area. Convenient detached garage for your car or storage right behind home. This much beloved home is waiting for its next happy homeowner.
Location
State MD
County Baltimore
Zoning 010
Rooms
Other Rooms Living Room, Dining Room, Primary Bedroom, Bedroom 2, Bedroom 3, Kitchen, Family Room
Basement Full, Interior Access, Partially Finished, Walkout Stairs
Interior
Interior Features Ceiling Fan(s), Crown Moldings, Dining Area, Floor Plan - Open, Formal/Separate Dining Room, Kitchen - Island, Recessed Lighting, Stall Shower, Upgraded Countertops, Wood Floors
Heating Radiator
Cooling Ceiling Fan(s), Window Unit(s)
Flooring Hardwood, Carpet, Tile/Brick
Equipment Built-In Microwave, Dishwasher, Dryer, Oven/Range - Gas, Refrigerator, Stainless Steel Appliances, Washer
Fireplace N
Window Features Screens,Storm
Appliance Built-In Microwave, Dishwasher, Dryer, Oven/Range - Gas, Refrigerator, Stainless Steel Appliances, Washer
Heat Source Natural Gas
Laundry Basement
Exterior
Exterior Feature Patio(s), Porch(es)
Parking Features Other
Garage Spaces 1.0
Fence Partially, Privacy, Wood
Water Access N
View Garden/Lawn
Accessibility None
Porch Patio(s), Porch(es)
Total Parking Spaces 1
Garage Y
Building
Lot Description Front Yard, Level, Rear Yard, SideYard(s)
Story 3+
Sewer Public Sewer
Water Public
Architectural Style Traditional
Level or Stories 3+
Additional Building Above Grade, Below Grade
New Construction N
Schools
Elementary Schools Hillcrest
Middle Schools Catonsville
High Schools Catonsville
School District Baltimore County Public Schools
Others
Senior Community No
Tax ID 04010111152400
Ownership Fee Simple
SqFt Source Estimated
Special Listing Condition Standard
Read Less Info
Want to know what your home might be worth? Contact us for a FREE valuation!

Our team is ready to help you sell your home for the highest possible price ASAP

Bought with Yvonne N Reichlin • Keller Williams Realty Centre
GET MORE INFORMATION




