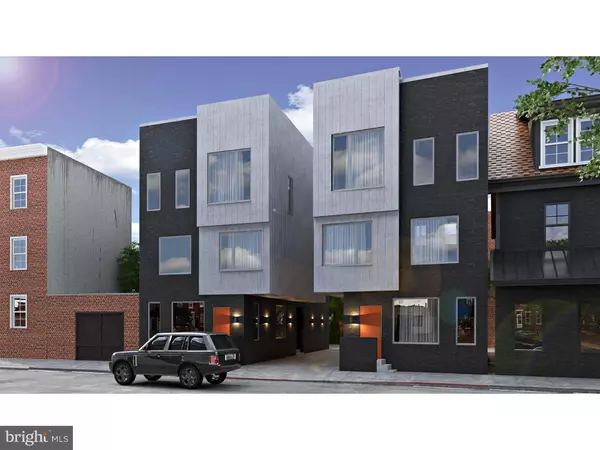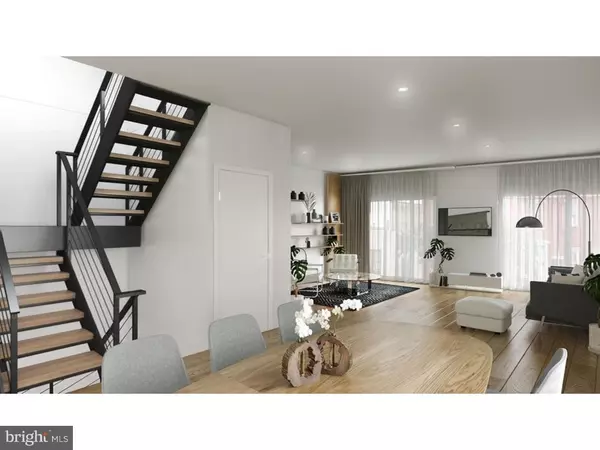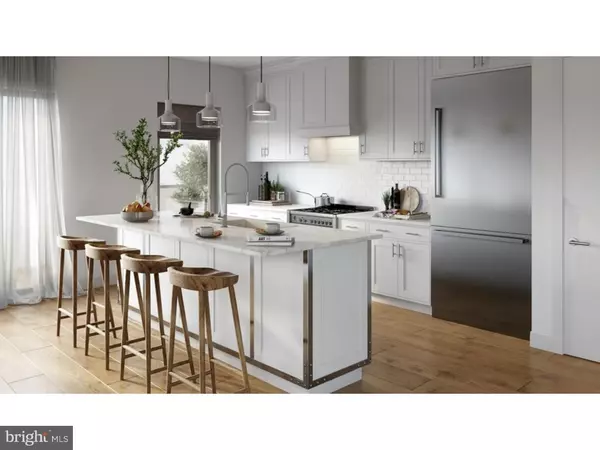For more information regarding the value of a property, please contact us for a free consultation.
Key Details
Sold Price $980,000
Property Type Single Family Home
Sub Type Detached
Listing Status Sold
Purchase Type For Sale
Square Footage 3,620 sqft
Price per Sqft $270
Subdivision Pennsport
MLS Listing ID 1009919064
Sold Date 04/03/19
Style Contemporary,Traditional
Bedrooms 3
Full Baths 4
Half Baths 1
HOA Y/N N
Abv Grd Liv Area 3,620
Originating Board TREND
Year Built 2018
Tax Year 2018
Lot Dimensions 26X87
Property Description
Make this your new home! All new construction, and unique vertical living is this 3 bedroom, 4.5 bathroom home! You into office/living space on ground floor with large front windows for natural lighting. Walk up the steps and enter into the beautiful kitchen with high end appliances and island for entertaining. The layout of this floor is wide and allows for a dining set, and offers more than comfortable tv or living space. Upper floors have 3 bedrooms, each with their own bathroom. All have plenty natural sunlight, and master includes a walk-in closet. 4th floor gives you access to a big rooftop deck where you can entertain guests with a fantastic view of the city and the Ben Franklin Bridge. All finishes and appliances are luxury with hardwood floor throughout, and high ceilings.This home will feature beautiful landscape surrounding the home in the back for privacy, along with two decks! Don't worry about parking in Pennsport, because you will have your own 2-car garage and additional 1-2 car parking spots in front of garage. 10 year tax abatement is pending! Easy access to I-95 and enjoy close proximity to Home Depot, Ikea, the cinema, Target, and more shopping!
Location
State PA
County Philadelphia
Area 19147 (19147)
Zoning RSA5
Rooms
Other Rooms Living Room, Dining Room, Primary Bedroom, Bedroom 2, Kitchen, Bedroom 1, Laundry, Other
Basement Full, Fully Finished
Interior
Interior Features Primary Bath(s), Kitchen - Island, Butlers Pantry, Attic/House Fan, Sprinkler System, Air Filter System, Intercom, Kitchen - Eat-In
Hot Water Natural Gas
Heating Forced Air
Cooling Central A/C
Flooring Wood
Equipment Oven - Wall, Dishwasher, Disposal, Built-In Microwave
Fireplace N
Appliance Oven - Wall, Dishwasher, Disposal, Built-In Microwave
Heat Source Natural Gas
Laundry Upper Floor
Exterior
Exterior Feature Deck(s), Roof
Parking Features Built In
Garage Spaces 3.0
Utilities Available Cable TV
Water Access N
Roof Type Flat
Accessibility None
Porch Deck(s), Roof
Attached Garage 2
Total Parking Spaces 3
Garage Y
Building
Lot Description Level, Rear Yard
Story 3+
Foundation Stone, Brick/Mortar
Sewer Public Sewer
Water Public
Architectural Style Contemporary, Traditional
Level or Stories 3+
Additional Building Above Grade
New Construction Y
Schools
High Schools Horace Furness
School District The School District Of Philadelphia
Others
Senior Community No
Tax ID 011038314
Ownership Fee Simple
SqFt Source Assessor
Special Listing Condition Standard
Read Less Info
Want to know what your home might be worth? Contact us for a FREE valuation!

Our team is ready to help you sell your home for the highest possible price ASAP

Bought with Michael R. McCann • KW Philly
GET MORE INFORMATION




