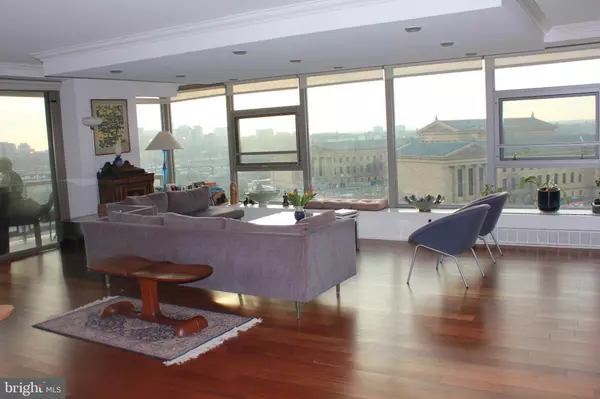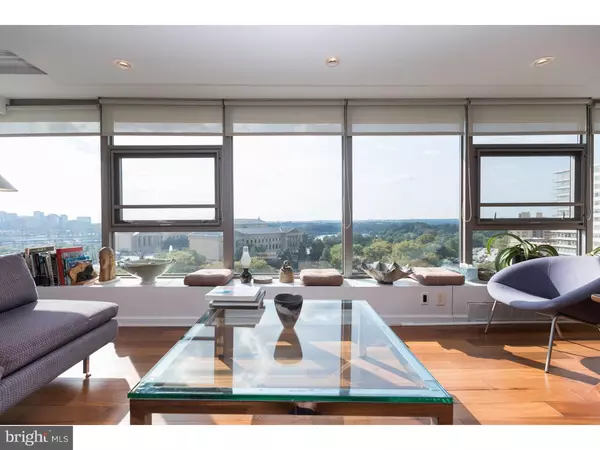For more information regarding the value of a property, please contact us for a free consultation.
Key Details
Sold Price $865,000
Property Type Condo
Sub Type Condo/Co-op
Listing Status Sold
Purchase Type For Sale
Square Footage 2,121 sqft
Price per Sqft $407
Subdivision Art Museum Area
MLS Listing ID 1007367060
Sold Date 03/25/19
Style Other
Bedrooms 3
Full Baths 2
Half Baths 1
Condo Fees $1,741/mo
HOA Y/N N
Abv Grd Liv Area 2,121
Originating Board TREND
Year Built 1960
Annual Tax Amount $11,154
Tax Year 2018
Property Description
Magnificent corner three bedroom, two and a half bathroom condominium with sweeping, unobstructed views from the Center City skyline to the boat houses on the Schuylkill River. The architect of The Philadelphian chose to live in this very unit because he believed it had the most extraordinary views of Philadelphia! The home has been beautifully renovated and updated. Upon entering the residence, your eyes are immediately drawn to the open great room with walls of windows overlooking the Art Museum, Center City, and the sparkling beauty of the river. All the rooms present perfect views of the city's year-round fireworks displays. A private 35 foot terrace offers the perfect spot to watch the sun rise over the city and set over the Museum. The great room is grand in size with space for a large dining room and living room. The adjacent kitchen is modern and provides high-end finishes, including wood cabinets, granite countertops, a Sub-Zero refrigerator, and excellent storage. The spacious master suite overlooks the Art Museum, and features a dressing area with wall closets and an ensuite bathroom with a double vanity and glass shower with tile surround. The other two bedrooms are generously sized with Art Museum and river views. Additional home highlights include a powder room, washer and dryer, custom lighting, and new wood floors. The Philadelphian is often called a "city within a city" with its many services and amenities that are offered to its residents, including a fitness center, indoor and outdoor pools, a restaurant, a grocery store, dry cleaners, beauty salon, multiple medical offices, and activity rooms that host a wide array of cultural activities. When the need arises for residents of The Philadelphian to travel downtown, a shuttle bus runs throughout the day, dropping off and picking up residents throughout Center City. A 24-hour doorman and concierge grace the building, and a parking garage is available for residents and their visitors.
Location
State PA
County Philadelphia
Area 19130 (19130)
Zoning RM3
Rooms
Other Rooms Living Room, Dining Room, Primary Bedroom, Bedroom 2, Kitchen, Family Room, Bedroom 1
Main Level Bedrooms 3
Interior
Hot Water Other
Heating Other, Forced Air
Cooling Central A/C
Flooring Wood, Fully Carpeted
Fireplace N
Heat Source Other
Laundry Main Floor
Exterior
Exterior Feature Balcony
Amenities Available Swimming Pool
Water Access N
Accessibility None
Porch Balcony
Garage N
Building
Story 1
Unit Features Hi-Rise 9+ Floors
Sewer Public Sewer
Water Public
Architectural Style Other
Level or Stories 1
Additional Building Above Grade
New Construction N
Schools
School District The School District Of Philadelphia
Others
Pets Allowed N
HOA Fee Include Pool(s),Common Area Maintenance,Ext Bldg Maint,Lawn Maintenance,Trash,Electricity,Heat,Water
Senior Community No
Tax ID 888150929
Ownership Condominium
Special Listing Condition Standard
Read Less Info
Want to know what your home might be worth? Contact us for a FREE valuation!

Our team is ready to help you sell your home for the highest possible price ASAP

Bought with Ellen Steiner • BHHS Fox & Roach At the Harper, Rittenhouse Square
GET MORE INFORMATION




