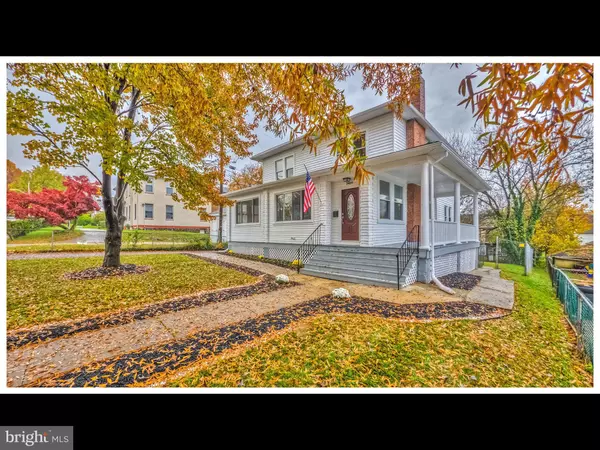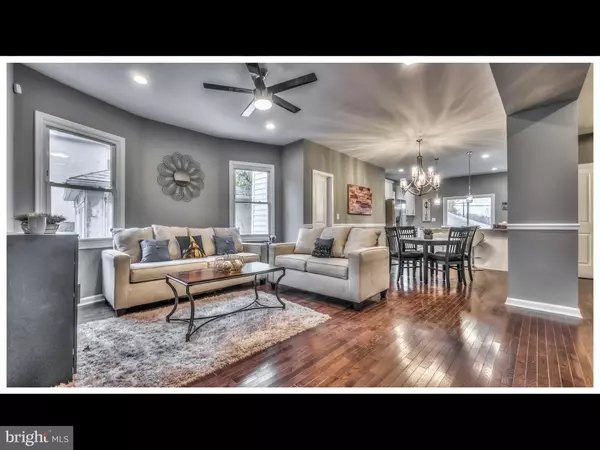For more information regarding the value of a property, please contact us for a free consultation.
Key Details
Sold Price $335,000
Property Type Single Family Home
Sub Type Detached
Listing Status Sold
Purchase Type For Sale
Square Footage 4,341 sqft
Price per Sqft $77
Subdivision Ashburton
MLS Listing ID MDBA101322
Sold Date 02/08/19
Style Victorian
Bedrooms 6
Full Baths 4
HOA Y/N N
Abv Grd Liv Area 3,046
Originating Board BRIGHT
Year Built 1935
Annual Tax Amount $1,862
Tax Year 2018
Lot Size 7,930 Sqft
Acres 0.18
Property Description
Charming over 4,300 sqft of renovated space!! This house boast 6 BR,4 BA. A bright & open floor plan gorgeous hardwood floors in the living room & dining room is the perfect space for entertaining. Spacious kitchen w/ granite counters, island & stainless steel appliances. Relax in the spacious master suite with separate jacuzzi and shower. Did I mention off street parking &18 MONTH WARRANTY!
Location
State MD
County Baltimore City
Zoning R-1
Rooms
Basement Fully Finished, Full
Main Level Bedrooms 1
Interior
Interior Features Wood Floors, WhirlPool/HotTub, Walk-in Closet(s), Wainscotting, Recessed Lighting, Primary Bath(s), Kitchen - Gourmet, Kitchen - Island, Floor Plan - Open, Crown Moldings, Chair Railings, Ceiling Fan(s), Carpet
Heating Hot Water
Cooling Central A/C, Ceiling Fan(s), Programmable Thermostat
Fireplaces Number 2
Equipment Water Dispenser, Stainless Steel Appliances, Six Burner Stove, Refrigerator, Oven - Self Cleaning, Microwave, Exhaust Fan, Disposal, Dishwasher
Fireplace Y
Appliance Water Dispenser, Stainless Steel Appliances, Six Burner Stove, Refrigerator, Oven - Self Cleaning, Microwave, Exhaust Fan, Disposal, Dishwasher
Heat Source Natural Gas
Exterior
Parking Features Garage - Front Entry
Garage Spaces 6.0
Water Access N
Accessibility None
Total Parking Spaces 6
Garage Y
Building
Story 3+
Sewer Public Sewer
Water Public
Architectural Style Victorian
Level or Stories 3+
Additional Building Above Grade, Below Grade
New Construction N
Schools
School District Baltimore City Public Schools
Others
Senior Community No
Tax ID 0315243107 008
Ownership Fee Simple
SqFt Source Estimated
Special Listing Condition Standard
Read Less Info
Want to know what your home might be worth? Contact us for a FREE valuation!

Our team is ready to help you sell your home for the highest possible price ASAP

Bought with Blease Carson • Keller Williams Legacy
GET MORE INFORMATION




