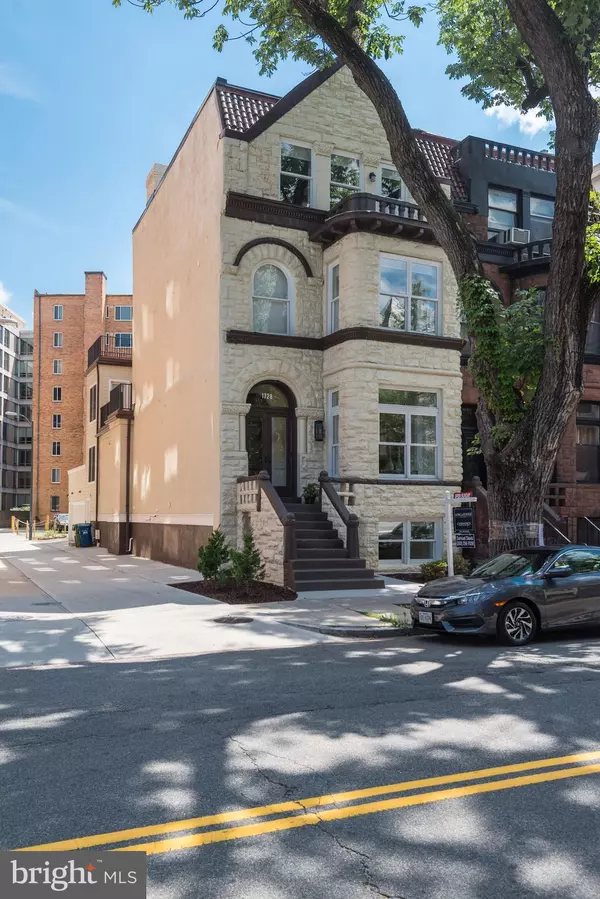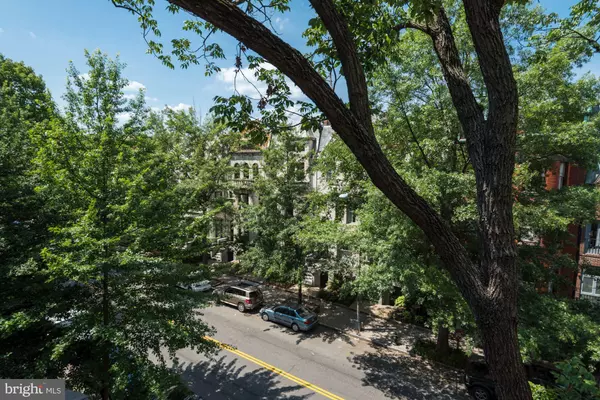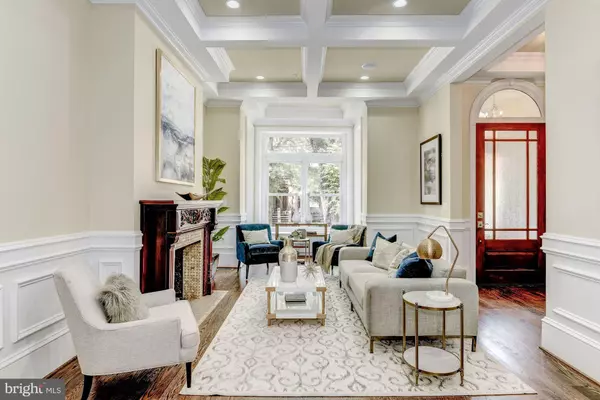For more information regarding the value of a property, please contact us for a free consultation.
Key Details
Sold Price $2,695,000
Property Type Single Family Home
Sub Type Twin/Semi-Detached
Listing Status Sold
Purchase Type For Sale
Square Footage 6,000 sqft
Price per Sqft $449
Subdivision Dupont Circle
MLS Listing ID 1007544824
Sold Date 02/28/19
Style Victorian
Bedrooms 6
Full Baths 7
Half Baths 1
HOA Y/N N
Abv Grd Liv Area 6,000
Originating Board MRIS
Year Built 1890
Annual Tax Amount $13,645
Tax Year 2017
Lot Size 2,754 Sqft
Acres 0.06
Property Description
Classic Dupont Victorian semi-detached home in Dupont Circle! Completely gut renovated in 2017 with state-of-the-art finishes. It has six bedrooms, seven and a half bathrooms. All of the bedrooms have en-suite renovated bathrooms and large walk-in closets. The elegant living room has a gas fireplace with a wood carved mantel piece with original tile coffered ceiling and a huge bay window. The bay window on the front of the home reaches 3 levels. It has soaring 9'+ coffered ceilings with recessed lighting to accent the living areas. Custom mill-work includes crown molding, wainscoting and coffered ceilings. A formal dining room includes a faux fireplace with cast iron inserts, a wet bar and can accommodate up to 10-12 people for entertaining. The gourmet kitchen has granite counter tops, custom cabinetry, stainless steel appliances, full pantry, an island for bar stools, breakfast room, wet bar, and a grate room off the kitchen with a modern gas fireplace. The master bedroom suite can suite a king size bed with side tables and plenty of room for additional dresser. It features a walk-in closet, wet bar and balcony overlooking historic P Street. A lower level in-law suite comes complete with a kitchenette that has granite counter tops, stainless steel appliances, a front entrance and its own private bathroom. There is a spacious media room that has been completely wired to accommodate any type of entertainment system. There are gleaming hardwood wide-plank floors throughout the home. Multiple decks and balconies offer plenty of outdoor spaces. A huge relaxing rear deck is off the kitchen area and is perfect for entertaining your guests. A side balcony has access from two bedrooms on the second floor. Parking is a breeze with a two-car garage and a third surface parking space. The private elevator accesses all four levels, so you can transport suitcase, groceries and yourself with ease. The doors come complete with custom coded locks. Conveniently located to downtown, restaurants, shops and Metro.
Location
State DC
County Washington
Zoning RA 10
Direction North
Rooms
Other Rooms Living Room, Dining Room, Primary Bedroom, Bedroom 2, Bedroom 3, Bedroom 4, Bedroom 5, Kitchen, Family Room, Foyer, Breakfast Room, Bedroom 1, Great Room, In-Law/auPair/Suite, Utility Room
Basement Connecting Stairway, Front Entrance, Rear Entrance, Daylight, Partial, English, Fully Finished, Full, Improved, Heated, Outside Entrance, Walkout Stairs, Windows
Interior
Interior Features Kitchen - Gourmet, Breakfast Area, Combination Kitchen/Living, Kitchen - Island, Dining Area, Built-Ins, Chair Railings, Upgraded Countertops, Crown Moldings, Elevator, Primary Bath(s), Wet/Dry Bar, WhirlPool/HotTub, Wood Floors, Recessed Lighting, Floor Plan - Open, Floor Plan - Traditional
Hot Water Natural Gas
Heating Central, Forced Air
Cooling Ceiling Fan(s), Central A/C, Heat Pump(s)
Fireplaces Number 2
Fireplaces Type Gas/Propane, Mantel(s)
Equipment Cooktop, Dishwasher, Disposal, Cooktop - Down Draft, Dryer, Icemaker, Microwave, Oven - Wall, Range Hood, Refrigerator, Six Burner Stove, Washer - Front Loading, Washer, Water Dispenser, Water Heater, Oven/Range - Electric, Exhaust Fan, Water Heater - High-Efficiency
Fireplace Y
Window Features Double Pane,Skylights
Appliance Cooktop, Dishwasher, Disposal, Cooktop - Down Draft, Dryer, Icemaker, Microwave, Oven - Wall, Range Hood, Refrigerator, Six Burner Stove, Washer - Front Loading, Washer, Water Dispenser, Water Heater, Oven/Range - Electric, Exhaust Fan, Water Heater - High-Efficiency
Heat Source Natural Gas
Exterior
Exterior Feature Balconies- Multiple, Balcony, Brick, Deck(s), Porch(es)
Parking Features Garage Door Opener, Garage - Side Entry
Garage Spaces 2.0
Utilities Available Cable TV Available, DSL Available
Water Access N
View Trees/Woods
Street Surface Alley,Paved
Accessibility None
Porch Balconies- Multiple, Balcony, Brick, Deck(s), Porch(es)
Road Frontage Public
Attached Garage 2
Total Parking Spaces 2
Garage Y
Building
Story 3+
Sewer Public Sewer
Water Public
Architectural Style Victorian
Level or Stories 3+
Additional Building Above Grade
Structure Type Tray Ceilings,9'+ Ceilings,Dry Wall
New Construction Y
Schools
Elementary Schools Ross
School District District Of Columbia Public Schools
Others
Senior Community No
Tax ID 0157//0115
Ownership Fee Simple
SqFt Source Estimated
Security Features Exterior Cameras,Electric Alarm,Main Entrance Lock,Carbon Monoxide Detector(s),Smoke Detector,Security System,Surveillance Sys
Special Listing Condition Standard
Read Less Info
Want to know what your home might be worth? Contact us for a FREE valuation!

Our team is ready to help you sell your home for the highest possible price ASAP

Bought with Daniel M Heider • TTR Sotheby's International Realty
GET MORE INFORMATION




