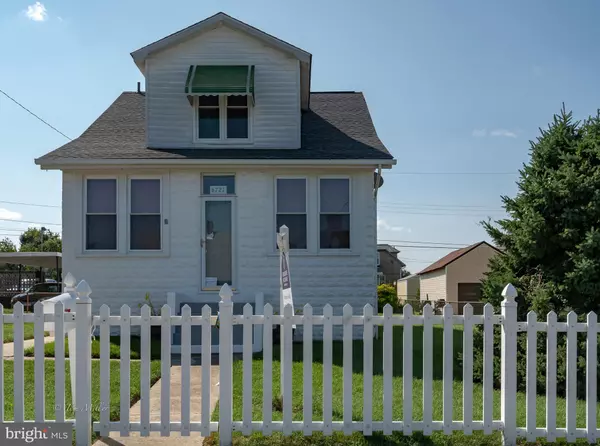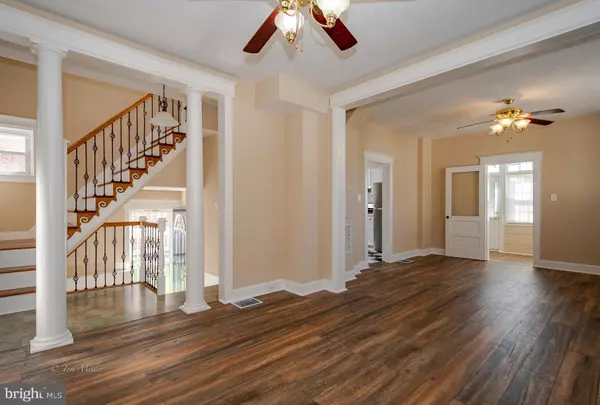For more information regarding the value of a property, please contact us for a free consultation.
Key Details
Sold Price $197,000
Property Type Single Family Home
Sub Type Detached
Listing Status Sold
Purchase Type For Sale
Square Footage 1,451 sqft
Price per Sqft $135
Subdivision Graceland Park
MLS Listing ID 1002252202
Sold Date 02/12/19
Style Cape Cod
Bedrooms 3
Full Baths 2
HOA Y/N N
Abv Grd Liv Area 1,001
Originating Board MRIS
Year Built 1938
Annual Tax Amount $3,020
Tax Year 2017
Lot Size 6,250 Sqft
Acres 0.14
Property Description
Beautifully maintained pristine home with newly remodeled kitchen and baths. Finished basement with club room area and room for office or play area. Sunroom, screened gazebo and large shed. Roof, HVAC, hot water heater all installed within the last 5 years. A must see property.
Location
State MD
County Baltimore City
Zoning 3
Rooms
Other Rooms Living Room, Dining Room, Kitchen, Family Room, Foyer, Sun/Florida Room, Laundry
Basement Daylight, Partial, Improved, Sump Pump
Interior
Interior Features Dining Area
Hot Water Electric
Heating Central
Cooling Central A/C
Equipment Washer/Dryer Hookups Only, Disposal, Dryer, Refrigerator, Stove, Washer, Water Heater
Fireplace N
Appliance Washer/Dryer Hookups Only, Disposal, Dryer, Refrigerator, Stove, Washer, Water Heater
Heat Source Natural Gas
Laundry Basement
Exterior
Utilities Available Cable TV, Electric Available, Natural Gas Available, Phone Available
Water Access N
Roof Type Shingle
Accessibility None
Garage N
Building
Story 3+
Sewer Public Sewer
Water Public
Architectural Style Cape Cod
Level or Stories 3+
Additional Building Above Grade, Below Grade
New Construction N
Schools
School District Baltimore City Public Schools
Others
Senior Community No
Tax ID 0326016741 068
Ownership Fee Simple
SqFt Source Estimated
Special Listing Condition Standard
Read Less Info
Want to know what your home might be worth? Contact us for a FREE valuation!

Our team is ready to help you sell your home for the highest possible price ASAP

Bought with STEPHEN PIPICH Jr. • Keller Williams Legacy
GET MORE INFORMATION




