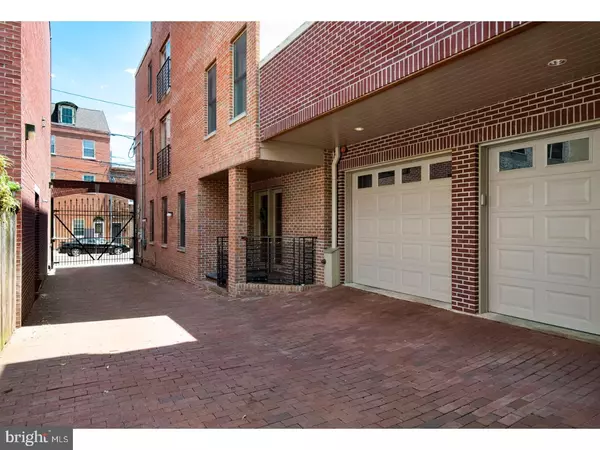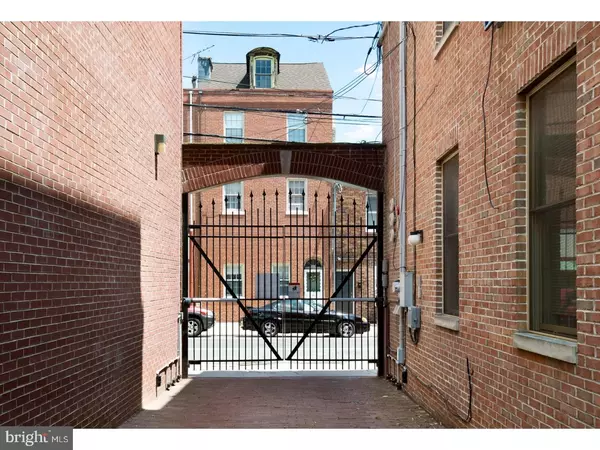For more information regarding the value of a property, please contact us for a free consultation.
Key Details
Sold Price $1,100,000
Property Type Townhouse
Sub Type Interior Row/Townhouse
Listing Status Sold
Purchase Type For Sale
Square Footage 3,306 sqft
Price per Sqft $332
Subdivision None Available
MLS Listing ID 1002006248
Sold Date 02/11/19
Style Colonial
Bedrooms 4
Full Baths 5
Half Baths 1
HOA Y/N N
Abv Grd Liv Area 3,306
Originating Board TREND
Year Built 2010
Annual Tax Amount $3,393
Tax Year 2018
Lot Size 1,967 Sqft
Acres 0.05
Lot Dimensions 47X36
Property Description
LOCATED ON S. 2ND STREET BETWEEN QUEEN AND CHRISTIAN. Welcome to the finest city living you will find with over 4300 square feet of living space in the Meredith School Catchment area. This unique modern home offers 4 bedrooms, 5 full baths, 1 powder room, a two car garage and numerous outdoor spaces in a gated community in Queen Village. Pull into your oversized two car garage or step through the front door and you are immediately greeted by the expansive floor plan and cathedral ceiling entrance. Head into the chef's kitchen with an enormous island, a Liebherr refrigerator with wine fridge, 48 " capital stove with two ovens, 6 burners and griddle, and a Bosch dishwasher. The kitchen area leads outside to a beautiful and private patio with stone pavers. An attractive powder room, dining room and double coat closet complete this level. Walk up one flight to an immense living room with gas fire place, two outside patios, a full bathroom and an additional bedroom. Continue up to the next floor which has an oversized master bedroom, two walk in closets and a master bath with upscale fixtures and finishes. A second bedroom with a private bath plus a convenient laundry room complete this floor. The top floor has the 4th bedroom, full bath and doors leading out to two private decks with stunning views. Finally, the finished basement with high ceilings is ideal for an in-law suite, media room and/or gym. A full bath and multiple closets for extra storage complete this dream home. Walking distance to many restaurants, bars, cafes, playgrounds and the Delaware River waterfront.
Location
State PA
County Philadelphia
Area 19147 (19147)
Zoning CMX1
Rooms
Other Rooms Dining Room, Primary Bedroom, Kitchen
Basement Full, Fully Finished
Interior
Interior Features Primary Bath(s), Kitchen - Island, Butlers Pantry, Kitchen - Eat-In
Hot Water Electric
Heating Hot Water
Cooling Central A/C
Flooring Wood
Fireplaces Number 1
Fireplaces Type Gas/Propane
Equipment Built-In Range, Oven - Double, Oven - Self Cleaning, Dishwasher, Disposal, Built-In Microwave
Fireplace Y
Appliance Built-In Range, Oven - Double, Oven - Self Cleaning, Dishwasher, Disposal, Built-In Microwave
Heat Source Natural Gas
Laundry Upper Floor
Exterior
Exterior Feature Roof, Patio(s), Porch(es)
Parking Features Inside Access, Garage Door Opener, Oversized
Garage Spaces 2.0
Utilities Available Cable TV
Water Access N
Accessibility None
Porch Roof, Patio(s), Porch(es)
Attached Garage 2
Total Parking Spaces 2
Garage Y
Building
Story 3+
Foundation Concrete Perimeter
Sewer Public Sewer
Water Public
Architectural Style Colonial
Level or Stories 3+
Additional Building Above Grade
Structure Type Cathedral Ceilings,9'+ Ceilings,High
New Construction N
Schools
Elementary Schools William M. Meredith School
School District The School District Of Philadelphia
Others
Senior Community No
Tax ID 022132820
Ownership Fee Simple
SqFt Source Assessor
Security Features Security System
Acceptable Financing Conventional
Listing Terms Conventional
Financing Conventional
Special Listing Condition Standard
Read Less Info
Want to know what your home might be worth? Contact us for a FREE valuation!

Our team is ready to help you sell your home for the highest possible price ASAP

Bought with Brian L Stetler • BHHS Fox & Roach-Center City Walnut
GET MORE INFORMATION




