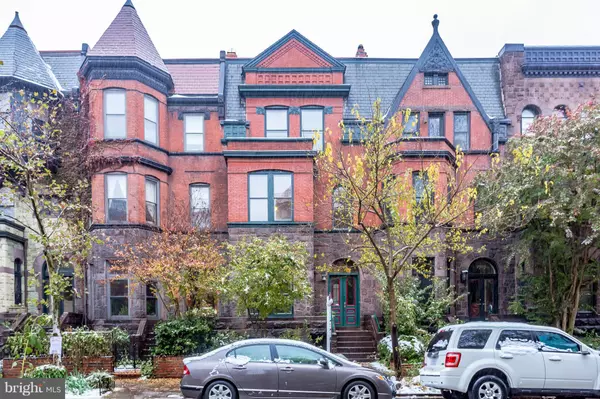For more information regarding the value of a property, please contact us for a free consultation.
Key Details
Sold Price $1,975,000
Property Type Townhouse
Sub Type Interior Row/Townhouse
Listing Status Sold
Purchase Type For Sale
Square Footage 4,414 sqft
Price per Sqft $447
Subdivision Dupont Circle
MLS Listing ID DCDC311132
Sold Date 01/31/19
Style Victorian
Bedrooms 6
Full Baths 3
Half Baths 1
HOA Y/N N
Abv Grd Liv Area 3,314
Originating Board BRIGHT
Year Built 1885
Annual Tax Amount $6,615
Tax Year 2017
Lot Size 2,000 Sqft
Acres 0.05
Property Description
Entered for comp purposes only. Located on one of the most architecturally significant blocks in DC known as Schneider's Row, this expansive 1889 victorian residence offers over over 4,500 square feet of light-filled living spaces and sits on a 20 foot wide lot in the heart of Dupont Circle. The main level features a large living room with a decorative fireplace and a formal dining room with stunning woodwork, including two restored pocket doors and a grand staircase with an intricately-turned newell. The well-equipped kitchen offers soapstone counters, stainless steel appliances and a breakfast bar open to a keeping room with a gas fireplace and distinct spaces for more casual living and dining. Upstairs are five spacious bedrooms on two additional levels, including an owner's suite with a gas fireplace and a renovated dual-entry bathroom with soaking tub and a separate shower. Impeccable details include beautiful hardwood floors, high ceilings on every level, gorgeous moulding, French doors, curved plaster, second-level laundry, a rear deck, brick patio and secure parking for two cars with a roll-up garage door. The lower-level in-law apartment provides 1-2 bedrooms, a large living room, full kitchen and bath, and a dedicated washer and dryer. All of this just steps to grocery, shopping, dining and entertainment destinations on 17th Street and throughout Dupont Circle. Metro and major thoroughfares provide easy access in, out and around Washington, DC.
Location
State DC
County Washington
Zoning RA-8
Rooms
Basement Connecting Stairway, English, Front Entrance, Improved, Interior Access, Outside Entrance, Rear Entrance, Walkout Stairs, Windows, Daylight, Full, Fully Finished
Interior
Interior Features Built-Ins, Breakfast Area, Carpet, Ceiling Fan(s), Crown Moldings, Floor Plan - Traditional, Formal/Separate Dining Room, Kitchen - Eat-In, Kitchen - Gourmet, Kitchen - Table Space, Kitchen - Island, Recessed Lighting, Window Treatments, Wood Floors, Walk-in Closet(s)
Hot Water Natural Gas
Heating Forced Air
Cooling Central A/C
Flooring Carpet, Ceramic Tile, Hardwood
Fireplaces Number 4
Fireplaces Type Mantel(s), Non-Functioning, Wood
Equipment Built-In Microwave, Dishwasher, Disposal, Dryer, Extra Refrigerator/Freezer, Freezer, Oven/Range - Gas, Refrigerator, Stainless Steel Appliances, Stove, Washer, Water Heater
Fireplace Y
Window Features Bay/Bow,Wood Frame,Skylights
Appliance Built-In Microwave, Dishwasher, Disposal, Dryer, Extra Refrigerator/Freezer, Freezer, Oven/Range - Gas, Refrigerator, Stainless Steel Appliances, Stove, Washer, Water Heater
Heat Source Natural Gas
Laundry Basement, Upper Floor
Exterior
Exterior Feature Patio(s), Deck(s)
Garage Spaces 2.0
Fence Rear, Wood
Water Access N
Accessibility None
Porch Patio(s), Deck(s)
Total Parking Spaces 2
Garage N
Building
Story 3+
Sewer Public Sewer
Water Public
Architectural Style Victorian
Level or Stories 3+
Additional Building Above Grade, Below Grade
New Construction N
Schools
School District District Of Columbia Public Schools
Others
Senior Community No
Tax ID 0155//0181
Ownership Fee Simple
SqFt Source Assessor
Security Features Main Entrance Lock
Special Listing Condition Standard
Read Less Info
Want to know what your home might be worth? Contact us for a FREE valuation!

Our team is ready to help you sell your home for the highest possible price ASAP

Bought with Erich W Cabe • Compass
GET MORE INFORMATION


