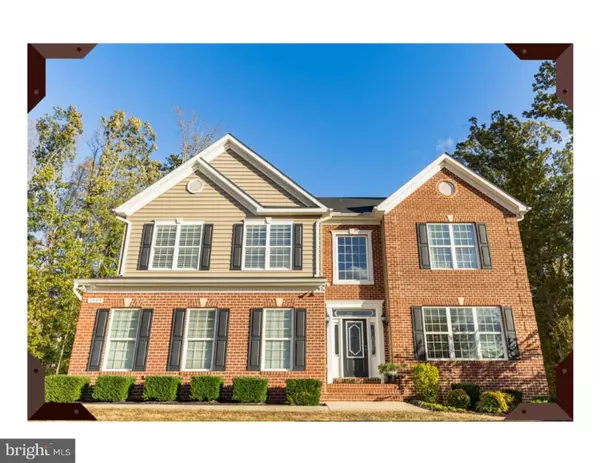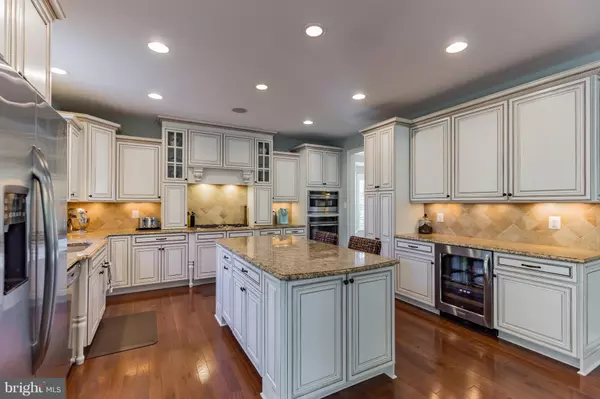For more information regarding the value of a property, please contact us for a free consultation.
Key Details
Sold Price $675,000
Property Type Single Family Home
Sub Type Detached
Listing Status Sold
Purchase Type For Sale
Square Footage 5,482 sqft
Price per Sqft $123
Subdivision None Available
MLS Listing ID MDCA100030
Sold Date 01/18/19
Style Colonial
Bedrooms 5
Full Baths 3
Half Baths 1
HOA Fees $12/ann
HOA Y/N Y
Abv Grd Liv Area 3,890
Originating Board BRIGHT
Year Built 2013
Annual Tax Amount $6,392
Tax Year 2018
Lot Size 1.000 Acres
Acres 1.0
Property Description
Move in ready, 5 bedroom, 3.5 bath, Brick QBHi Belmont w/ 2-car garage sitting on a private one-acre lot in sought-after Northern Calvert School District. Nine foot ceilings on all three floors, California closets, crown moldings, recessed lighting throughout, custom plantation shutters, upgraded appliances, gourmet kitchen with granite, oversized master suite, hardwood on main and upper level. Finished basement features daylight walkout to a large patio. Basement also includes media/rec room, wet bar (rough-in), 1 bedroom Au-Pair/In-Law Suite, home office/gym, full bath, laundry room. Boat/RV parking with HOA approval (see documents). Additional home amenities include BOSE Lifestyle Theater, two laundry rooms (main and lower level), two gas fireplaces (main and lower level), buried propane tank (500 gallon owner owned), generator pre-wire and generator pad, lawn irrigation (12 zones / 60 heads under warranty), landscape lighting, Alarm.com and FLIR Lorex Digital Security Cameras. Oversized asphalt driveway (16 wide and 100 deep) and parking for eight vehicles.
Location
State MD
County Calvert
Zoning RUR
Rooms
Other Rooms Living Room, Dining Room, Primary Bedroom, Bedroom 2, Bedroom 3, Bedroom 4, Bedroom 5, Kitchen, Family Room, Sun/Florida Room, Laundry, Bathroom 1, Bathroom 2, Bathroom 3, Primary Bathroom
Basement Full, Fully Finished, Walkout Level, Windows
Interior
Interior Features Crown Moldings, Breakfast Area, Carpet, Ceiling Fan(s), Chair Railings, Curved Staircase, Family Room Off Kitchen, Floor Plan - Open, Kitchen - Gourmet, Kitchen - Island, Kitchen - Table Space, Walk-in Closet(s), Wood Floors
Heating Heat Pump(s)
Cooling Heat Pump(s)
Fireplaces Number 2
Fireplaces Type Gas/Propane
Equipment Built-In Microwave, Cooktop, Dishwasher, Exhaust Fan, Refrigerator, Icemaker, Stove, Oven - Wall, Oven - Double
Fireplace Y
Appliance Built-In Microwave, Cooktop, Dishwasher, Exhaust Fan, Refrigerator, Icemaker, Stove, Oven - Wall, Oven - Double
Heat Source Bottled Gas/Propane, Electric
Exterior
Parking Features Garage - Side Entry
Garage Spaces 2.0
Water Access N
Roof Type Asphalt
Accessibility Level Entry - Main
Attached Garage 2
Total Parking Spaces 2
Garage Y
Building
Lot Description Backs to Trees, Cleared, Landscaping
Story 3+
Sewer Septic Exists
Water Well
Architectural Style Colonial
Level or Stories 3+
Additional Building Above Grade, Below Grade
Structure Type 2 Story Ceilings,9'+ Ceilings,Vaulted Ceilings
New Construction N
Schools
School District Calvert County Public Schools
Others
Senior Community No
Tax ID 0502143690
Ownership Fee Simple
SqFt Source Estimated
Security Features Security System
Special Listing Condition Standard
Read Less Info
Want to know what your home might be worth? Contact us for a FREE valuation!

Our team is ready to help you sell your home for the highest possible price ASAP

Bought with George S Lima III • Keller Williams Capital Properties
GET MORE INFORMATION




