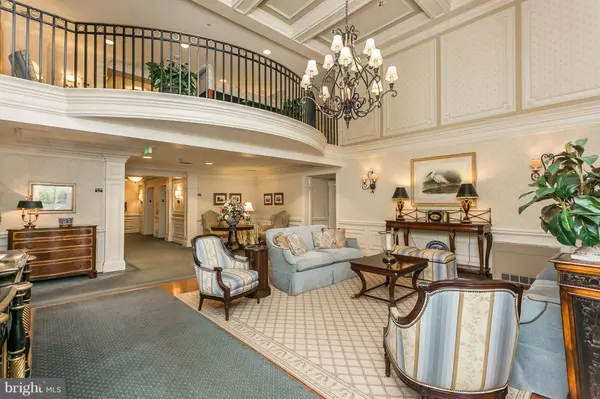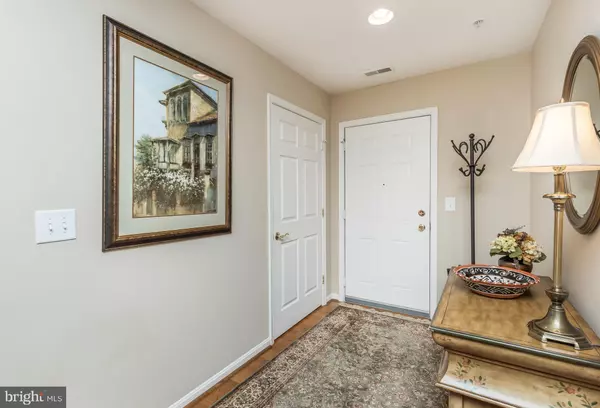For more information regarding the value of a property, please contact us for a free consultation.
Key Details
Sold Price $430,000
Property Type Condo
Sub Type Condo/Co-op
Listing Status Sold
Purchase Type For Sale
Square Footage 1,715 sqft
Price per Sqft $250
Subdivision Mays Chapel North
MLS Listing ID MDBC102436
Sold Date 01/15/19
Style Traditional
Bedrooms 2
Full Baths 2
Condo Fees $338/mo
HOA Fees $9/ann
HOA Y/N Y
Abv Grd Liv Area 1,715
Originating Board BRIGHT
Year Built 2006
Annual Tax Amount $5,158
Tax Year 2018
Lot Size 1,715 Sqft
Acres 0.04
Property Description
Rarely available, an elegant, well maintained, 2 BR 2 BA, 1715 sq. ft. Deluxe end unit with assigned under bldg parking. Multiple upgrades, including built-in cabinetry, classic crown molding, wood floors, attractive window treatments, granite counters and stainless steel appliances. Foyer opens to spacious light filled LR w/gas FP perfect for entertaining or just relaxing. Separate DR with coffered ceiling, currently used as a Den. Spacious family room off kitchen. Large laundry/Utility room with separate sink. A balcony having picturesque views for outdoor entertaining. Additional storage room.
Location
State MD
County Baltimore
Zoning RESIDENTIAL
Rooms
Other Rooms Living Room, Primary Bedroom, Bedroom 2, Kitchen, Family Room, Den, Breakfast Room, Laundry
Main Level Bedrooms 2
Interior
Interior Features Breakfast Area, Built-Ins, Crown Moldings, Upgraded Countertops, Walk-in Closet(s), Window Treatments
Heating Forced Air
Cooling Central A/C
Equipment Built-In Microwave, Dishwasher, Disposal, Dryer - Gas, Exhaust Fan, Icemaker, Oven/Range - Gas, Refrigerator, Stainless Steel Appliances, Washer, Water Heater
Window Features Insulated,Screens
Appliance Built-In Microwave, Dishwasher, Disposal, Dryer - Gas, Exhaust Fan, Icemaker, Oven/Range - Gas, Refrigerator, Stainless Steel Appliances, Washer, Water Heater
Heat Source Natural Gas
Exterior
Parking Features Inside Access, Covered Parking
Garage Spaces 1.0
Amenities Available Common Grounds, Elevator
Water Access N
Accessibility 36\"+ wide Halls
Attached Garage 1
Total Parking Spaces 1
Garage Y
Building
Lot Description Landscaping, PUD
Story 1
Unit Features Mid-Rise 5 - 8 Floors
Sewer Public Sewer
Water Public
Architectural Style Traditional
Level or Stories 1
Additional Building Above Grade, Below Grade
New Construction N
Schools
Elementary Schools Mays Chapel
Middle Schools Ridgely
High Schools Dulaney
School District Baltimore County Public Schools
Others
HOA Fee Include Common Area Maintenance,Ext Bldg Maint,Management
Senior Community No
Tax ID 04082500000036
Ownership Condominium
Special Listing Condition Standard
Read Less Info
Want to know what your home might be worth? Contact us for a FREE valuation!

Our team is ready to help you sell your home for the highest possible price ASAP

Bought with Mary Ann K Gruntowicz • Long & Foster Real Estate, Inc.
GET MORE INFORMATION




