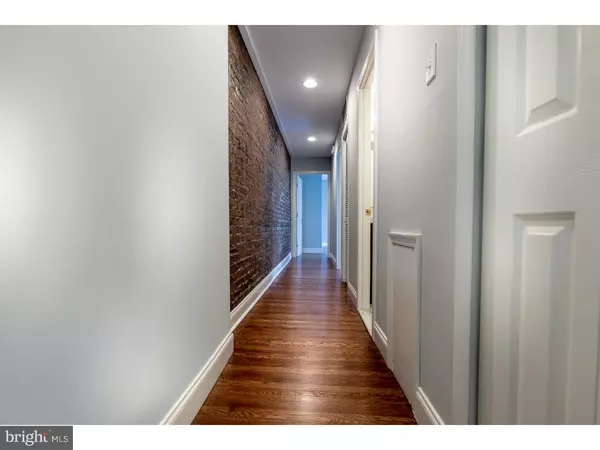For more information regarding the value of a property, please contact us for a free consultation.
Key Details
Sold Price $271,000
Property Type Single Family Home
Sub Type Unit/Flat/Apartment
Listing Status Sold
Purchase Type For Sale
Square Footage 780 sqft
Price per Sqft $347
Subdivision Queen Village
MLS Listing ID PAPH101048
Sold Date 01/08/19
Style Contemporary
Bedrooms 2
Full Baths 1
HOA Y/N N
Abv Grd Liv Area 780
Originating Board TREND
Year Built 1983
Annual Tax Amount $2,842
Tax Year 2018
Property Description
This is a beautiful 2beds, 1bath condo, located in Queen Village and Meredith School District. Walk up to the 2nd floor of this 3 story building and enter the warm and inviting place where you could make it feel like home. The open floor living/dinning area is filled with light from the spacious deck that overlooks the tree filled street. On the other side of the living area, you will find the 2 bedrooms that are overlooking the rear shared courtyard that has plenty of room for grilling and enjoying outdoors. It includes brand new hot water heater, refinished oak hardwood floors, fresh paint, 1yo HVAC unit and stove, energy efficient windows and sliding doors, fans in both bedrooms, exposed brick in the hallway, in unit washer/dryer and shared basement for storage. Parking available 1 block away at monthly rate and I-95 is within few minutes drive. Just steps from Java Coffee shop, For Pete's Sake, Royal Izakaya, 7/11, dry cleaner, Palm Tree Market and everything else Queens Village has to offer. Listing agent has ownership in the condo.
Location
State PA
County Philadelphia
Area 19147 (19147)
Zoning RM1
Rooms
Other Rooms Living Room, Master Bedroom, Kitchen, Family Room, Bedroom 1
Basement Full
Main Level Bedrooms 2
Interior
Interior Features CeilngFan(s), Dining Area
Hot Water Natural Gas
Heating Gas, Forced Air
Cooling Central A/C
Flooring Wood
Equipment Dishwasher, Refrigerator, Disposal
Fireplace N
Window Features Energy Efficient
Appliance Dishwasher, Refrigerator, Disposal
Heat Source Natural Gas
Laundry Main Floor
Exterior
Exterior Feature Balcony
Fence Other
Amenities Available Common Grounds
Water Access N
Accessibility None
Porch Balcony
Garage N
Building
Lot Description Rear Yard
Story 3+
Unit Features Garden 1 - 4 Floors
Sewer Public Sewer
Water Public
Architectural Style Contemporary
Level or Stories 3+
Additional Building Above Grade
New Construction N
Schools
School District The School District Of Philadelphia
Others
HOA Fee Include Common Area Maintenance,Ext Bldg Maint,Snow Removal,Trash,Water,Insurance,Management
Senior Community No
Tax ID 888020770
Ownership Condominium
Acceptable Financing Conventional, VA, FHA 203(k)
Listing Terms Conventional, VA, FHA 203(k)
Financing Conventional,VA,FHA 203(k)
Special Listing Condition Standard
Read Less Info
Want to know what your home might be worth? Contact us for a FREE valuation!

Our team is ready to help you sell your home for the highest possible price ASAP

Bought with John A Cesarine • BHHS Fox & Roach-Center City Walnut
GET MORE INFORMATION




