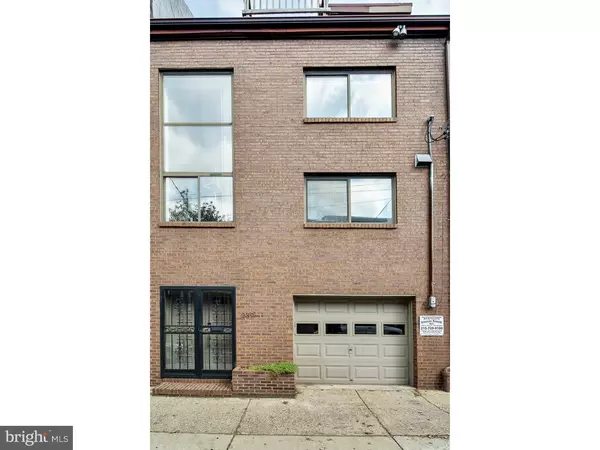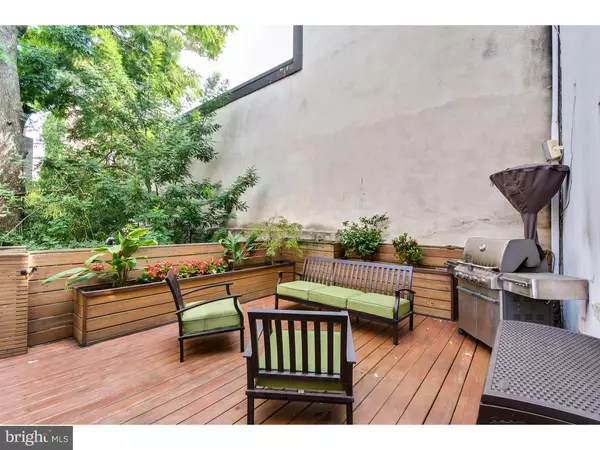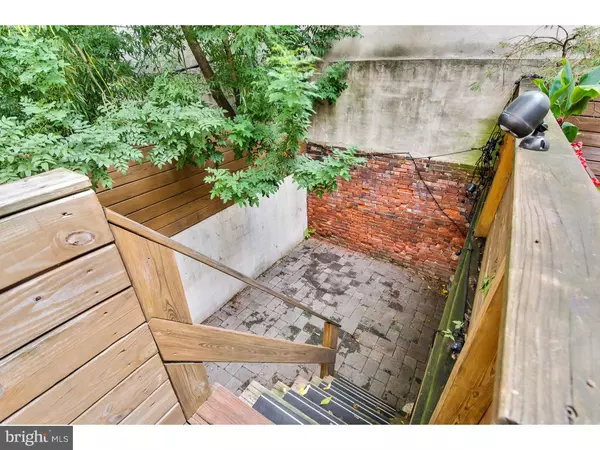For more information regarding the value of a property, please contact us for a free consultation.
Key Details
Sold Price $910,000
Property Type Townhouse
Sub Type Interior Row/Townhouse
Listing Status Sold
Purchase Type For Sale
Square Footage 2,116 sqft
Price per Sqft $430
Subdivision Queen Village
MLS Listing ID 1007522498
Sold Date 11/29/18
Style Contemporary
Bedrooms 4
Full Baths 2
Half Baths 1
HOA Y/N N
Abv Grd Liv Area 2,116
Originating Board TREND
Year Built 1978
Annual Tax Amount $6,215
Tax Year 2018
Lot Size 960 Sqft
Acres 0.02
Lot Dimensions 20X48
Property Description
Make this gorgeous 4 bedroom, 2.5 bath home in the Meredith School District, with 1-Car Attached Garage Parking your next home and you will NEVER want to leave! This beautiful home was completely renovated in 2008 and is perfect for entertaining, commuting, close to restaurants and shopping! First floor has the attached garage, beautiful walnut floors, built in storage closets,1 bedroom with half bath and a laundry room with newer washer and dryer. The light filled, and spacious, second floor has a completely open-concept floor plan and a fantastic custom, cooks kitchen. Boasting, granite counter tops, exquisite tumbled glass back splash, professional appliances, gigantic windows that bathe the room in Southern light and all of the storage space you will ever need. Off the kitchen is the living room and dining room, with built in, custom bar/buffet with wine refrigerator and upper cabinetry and a custom stainless steel fireplace surround. Off the living room is an extremely spacious, and private, bi-level out door, entertaining space, showcasing a custom wood deck, with built in planters, and a EP HENRY paved patio on the lower level . Next level up you will find two, perfectly sized, bedrooms and a full hallway bath. The top floor features a enormous master suite with cavernous closet space, built into the wall, wood burning fireplace and private roof deck with Southern views. The newly renovated master bathroom has double sinks with custom glass counter top, glass enclosed Jacuzzi tub, traversing floor and walls and a skylight! Additional home features include hardwood floors throughout, dual zone heating and HVAC, new high hat lighting throughout, custom blinds and shades, wireless alarm system, exposed brick wall on EVERY FLOOR and so much more! Make this exceptional home in the heart of Queen Village yours today.
Location
State PA
County Philadelphia
Area 19147 (19147)
Zoning RM1
Rooms
Other Rooms Living Room, Dining Room, Primary Bedroom, Bedroom 2, Bedroom 3, Kitchen, Bedroom 1, Laundry
Interior
Interior Features Primary Bath(s), Skylight(s), Ceiling Fan(s), Exposed Beams, Stall Shower, Dining Area
Hot Water Natural Gas
Heating Gas, Forced Air, Zoned
Cooling Central A/C
Flooring Wood
Fireplaces Number 2
Equipment Oven - Self Cleaning, Dishwasher, Disposal
Fireplace Y
Appliance Oven - Self Cleaning, Dishwasher, Disposal
Heat Source Natural Gas
Laundry Main Floor
Exterior
Exterior Feature Roof, Patio(s)
Parking Features Garage - Front Entry
Garage Spaces 2.0
Water Access N
Roof Type Pitched,Shingle
Accessibility None
Porch Roof, Patio(s)
Attached Garage 1
Total Parking Spaces 2
Garage Y
Building
Lot Description Rear Yard
Story 3+
Sewer Public Sewer
Water Public
Architectural Style Contemporary
Level or Stories 3+
Additional Building Above Grade
Structure Type Cathedral Ceilings,9'+ Ceilings
New Construction N
Schools
School District The School District Of Philadelphia
Others
Senior Community No
Tax ID 023024200
Ownership Fee Simple
SqFt Source Assessor
Special Listing Condition Standard
Read Less Info
Want to know what your home might be worth? Contact us for a FREE valuation!

Our team is ready to help you sell your home for the highest possible price ASAP

Bought with Travis D Rodgers • BHHS Fox & Roach At the Harper, Rittenhouse Square
GET MORE INFORMATION




