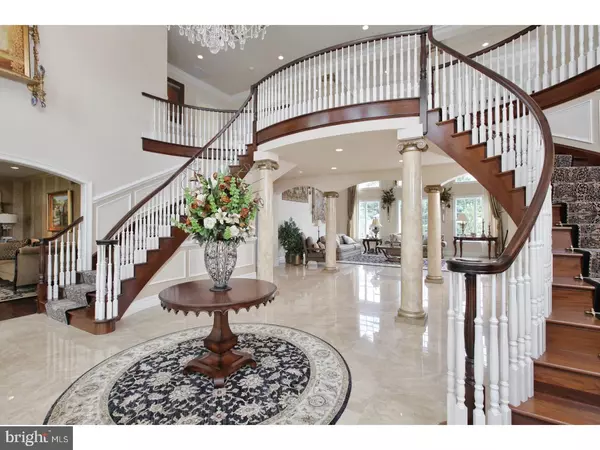For more information regarding the value of a property, please contact us for a free consultation.
Key Details
Sold Price $2,700,000
Property Type Single Family Home
Sub Type Detached
Listing Status Sold
Purchase Type For Sale
Square Footage 6,855 sqft
Price per Sqft $393
Subdivision Lane Of Acres
MLS Listing ID 1001759645
Sold Date 12/06/18
Style Contemporary,French
Bedrooms 5
Full Baths 5
Half Baths 2
HOA Y/N N
Abv Grd Liv Area 6,855
Originating Board TREND
Year Built 2009
Annual Tax Amount $61,260
Tax Year 2018
Acres 2.5
Lot Dimensions 200X507
Property Description
Magnificent Gary Gardener built estate home on 2.5 acres on the sought after Lane of Acres. The gated entrance welcomes you to professionally landscaped grounds down a long drive. This fabulous home has 5 Bedrooms, 4 full & 2 half baths, an elevator, a gourmet kitchen with custom cabinetry, commercial grade appliances and breakfast area with fireplace. Large great room, dining room with butler's pantry & living room all with custom millwork, lighting and window treatments. Study, playroom & laundry room complete the main level. The master suite has a sitting room with see-thru fireplace to the bedroom, marble bath with separate vanities, glass enclosed shower, whirlpool tub and 2 water closets. 2 dressing rooms each with custom shelving. With the 3 additional bedrooms, 2 share a jack n jill bath and the other has an en-suite bath. The finished walk out lower level is an entertainers dream! Full granite wet bar, gaming area, card room, walk in humidor, wine room, theater, gym, sauna, the 5th bedroom and a full bath and a 2nd kitchen. Plenty of room for storage too! The backyard a play system and salt water fish pond. 4 car garage. This home is state of the art and is being sold turnkey, fully furnished.
Location
State NJ
County Camden
Area Haddonfield Boro (20417)
Zoning RES
Rooms
Other Rooms Living Room, Dining Room, Primary Bedroom, Bedroom 2, Bedroom 3, Kitchen, Family Room, Bedroom 1, Laundry, Other
Basement Full, Outside Entrance, Fully Finished
Interior
Interior Features Primary Bath(s), Kitchen - Island, Butlers Pantry, Sauna, Elevator, 2nd Kitchen, Wet/Dry Bar, Stall Shower, Kitchen - Eat-In
Hot Water Natural Gas
Heating Gas, Forced Air
Cooling Central A/C
Flooring Marble
Fireplaces Type Gas/Propane
Fireplace N
Window Features Bay/Bow,Energy Efficient
Heat Source Natural Gas
Laundry Main Floor, Upper Floor, Lower Floor
Exterior
Exterior Feature Patio(s), Porch(es)
Parking Features Inside Access, Garage Door Opener
Garage Spaces 7.0
Utilities Available Cable TV
Water Access N
Roof Type Pitched
Accessibility None
Porch Patio(s), Porch(es)
Attached Garage 4
Total Parking Spaces 7
Garage Y
Building
Lot Description Level, Trees/Wooded
Story 2
Sewer On Site Septic
Water Public
Architectural Style Contemporary, French
Level or Stories 2
Additional Building Above Grade
Structure Type Cathedral Ceilings,9'+ Ceilings,High
New Construction N
Schools
Elementary Schools Central
Middle Schools Haddonfield
High Schools Haddonfield Memorial
School District Haddonfield Borough Public Schools
Others
Senior Community No
Tax ID 17-00064 19-00010
Ownership Fee Simple
Security Features Security System
Acceptable Financing Conventional
Listing Terms Conventional
Financing Conventional
Read Less Info
Want to know what your home might be worth? Contact us for a FREE valuation!

Our team is ready to help you sell your home for the highest possible price ASAP

Bought with Jeanne Wolschina • Keller Williams Realty - Cherry Hill
GET MORE INFORMATION




