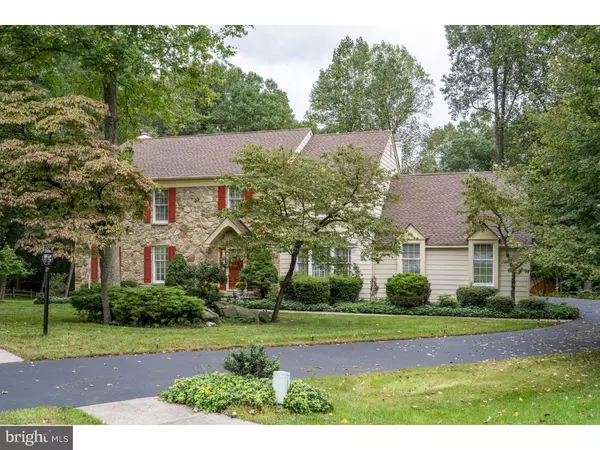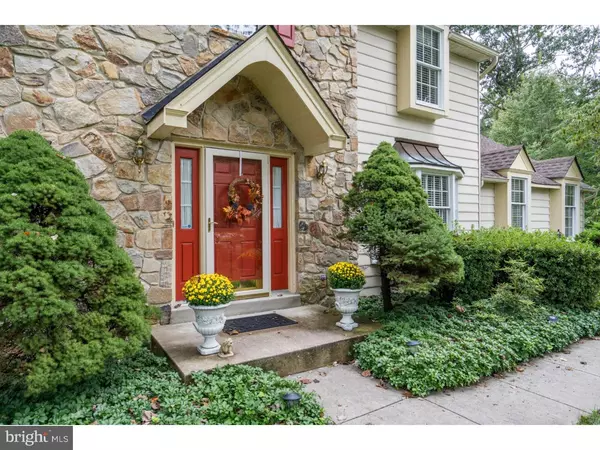For more information regarding the value of a property, please contact us for a free consultation.
Key Details
Sold Price $493,000
Property Type Single Family Home
Sub Type Detached
Listing Status Sold
Purchase Type For Sale
Square Footage 3,190 sqft
Price per Sqft $154
Subdivision Uwchlan Hunt
MLS Listing ID 1007214288
Sold Date 12/04/18
Style Colonial,Traditional
Bedrooms 4
Full Baths 3
Half Baths 1
HOA Fees $22/ann
HOA Y/N Y
Abv Grd Liv Area 2,890
Originating Board TREND
Year Built 1991
Annual Tax Amount $8,222
Tax Year 2018
Lot Size 1.200 Acres
Acres 1.2
Lot Dimensions NONE AVAILABLE
Property Description
Uwchlan Township!!! Award Winning Downingtown Downingtown School District East & West Campus offering a STEM IB Academy as well as a Technical College, Bordering 49 Acres of Shamona Creek Park on Private Cul de Sac. Home Features Stone Front, Hardwood Floors, Open Floor Plan, NEW Chef Kitchen, Master Bedroom Suite with Fireplace and a Full Finished Walk Out with In-Law Suite. Welcome to 105 Victoria Court, Downingtown, Uwchlan Hunt. First Floor Features: Front Porch, 2 Story Foyer with Open Staircase and Center Hall, Living Room with Open Staircase, Dining Room with Bay Window, Gourmet Kitchen with Wall Ovens, Island, Walk In Pantry, Nook with Vaulted Ceiling and Skylight to Deck 14X32, Laundry Room and Powder Room. Second Floor Features: Master Bedroom Suite with Fireplace and Sitting Room, Master Bath with Jacuzzi Tub and Walk in Closet, 3 Additional Bedrooms and 1 Hall Tile Bath. Full Finished Walk Out with Fully Equipped In-Law Suite and 3rd Full Bath. NEW: Roof, Kitchen Cabinets and Appliances, HVAC, Carpeting, and Hardwood Floors. Conveniently Located to YMCA, Tennis Addiction, Power Play Ice Rink, Sports Fields, Whitford, Downingtown and Pennypacker Country Clubs, Parks, Trails, Restaurants, Shopping, Downtown West Chester, King of Prussia Mall, Wayne, Exton Train Station and All Major Routes Including Rte. 30 Bypass, Rte. 100, Rte. 202 and PA Turnpike.
Location
State PA
County Chester
Area Uwchlan Twp (10333)
Zoning RESID
Rooms
Other Rooms Living Room, Dining Room, Primary Bedroom, Bedroom 2, Bedroom 3, Kitchen, Family Room, Bedroom 1, In-Law/auPair/Suite, Laundry, Other, Attic
Basement Full, Outside Entrance, Fully Finished
Interior
Interior Features Primary Bath(s), Kitchen - Island, Butlers Pantry, Ceiling Fan(s), 2nd Kitchen, Breakfast Area
Hot Water Electric
Heating Oil, Forced Air
Cooling Central A/C
Flooring Wood, Fully Carpeted, Tile/Brick
Fireplaces Number 2
Fireplaces Type Brick
Equipment Built-In Range, Oven - Wall, Oven - Double, Oven - Self Cleaning, Dishwasher
Fireplace Y
Appliance Built-In Range, Oven - Wall, Oven - Double, Oven - Self Cleaning, Dishwasher
Heat Source Oil
Laundry Main Floor
Exterior
Exterior Feature Deck(s), Patio(s), Porch(es)
Garage Spaces 6.0
Utilities Available Cable TV
Water Access N
Roof Type Pitched
Accessibility None
Porch Deck(s), Patio(s), Porch(es)
Attached Garage 3
Total Parking Spaces 6
Garage Y
Building
Lot Description Cul-de-sac, Front Yard, Rear Yard, SideYard(s)
Story 2
Foundation Concrete Perimeter
Sewer Public Sewer
Water Public
Architectural Style Colonial, Traditional
Level or Stories 2
Additional Building Above Grade, Below Grade
New Construction N
Schools
School District Downingtown Area
Others
HOA Fee Include Common Area Maintenance
Senior Community No
Tax ID 33-03 -0112
Ownership Fee Simple
Acceptable Financing Conventional
Listing Terms Conventional
Financing Conventional
Read Less Info
Want to know what your home might be worth? Contact us for a FREE valuation!

Our team is ready to help you sell your home for the highest possible price ASAP

Bought with Shirley M Schofield • Keller Williams Real Estate -Exton
GET MORE INFORMATION




