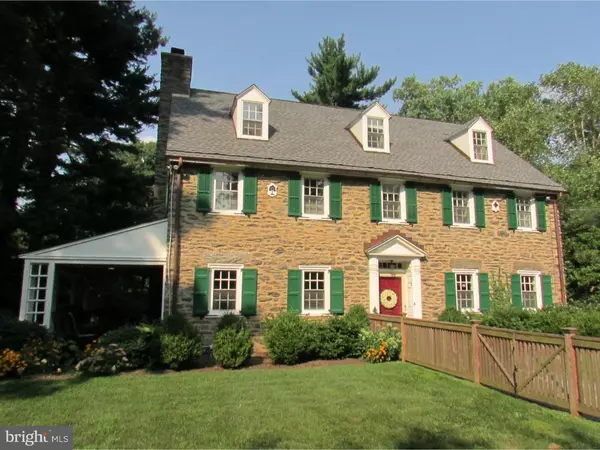For more information regarding the value of a property, please contact us for a free consultation.
Key Details
Sold Price $1,145,000
Property Type Single Family Home
Sub Type Detached
Listing Status Sold
Purchase Type For Sale
Square Footage 3,984 sqft
Price per Sqft $287
Subdivision Mt Airy (West)
MLS Listing ID 1003800892
Sold Date 11/20/18
Style Colonial
Bedrooms 5
Full Baths 4
Half Baths 1
HOA Y/N N
Abv Grd Liv Area 3,984
Originating Board TREND
Year Built 1926
Annual Tax Amount $9,233
Tax Year 2018
Lot Size 0.358 Acres
Acres 0.36
Lot Dimensions 121X129
Property Description
We are proud to present this classic center hall stone colonial in one of Philadelphia"s most desirable neighborhoods. Meticulously updated by the current owners. The first floor has an open floor plan that is perfect for entertaining including a large Living Room with French doors that lead to a charming covered porch and a bright Dining Room. The pristine Kitchen has shining soapstone counters and stainless steel appliances including a Viking range and refrigerator/freezer and a modern banquette for seating. Great attention to detail has been paid to the renovated mudroom off the Kitchen, with a convenient new entrance from the two car garage as well as a durable tile floor with three coat closets - easy access for rainy days! Family Room has beautifully displayed shelves and built-ins including a desk and flat screen TV with surround sound. Master bedroom includes walk-in closet, two additional closets and en suite bath. There are three/four additional bedrooms, three additional bathrooms and a wonderful new laundry room on the upper floors. Among the many highlights of this renovated home are new electrical fixtures and recessed lighting throughout, as well as new outdoor lighting, plumbing upgrades, all bathrooms renovated, Kitchen renovation including a change of kitchen layout to incorporate an open eat-in area, new laundry room, insulation added to attic spaces, complete sound and cable systems installed with televisions and components throughout, secure wiring for computer networks, a radon system, new alarm system, abundant storage throughout, all wood floors restored, freshly painted throughout inside, new fencing within the property, mature landscaping professionally maintained and a new roof with copper gutters in 2017. With proximity to both trains to Center City and the trails of Fairmount Park, this property is perfectly located. A true "turn key" house.
Location
State PA
County Philadelphia
Area 19119 (19119)
Zoning RSD1
Rooms
Other Rooms Living Room, Dining Room, Primary Bedroom, Bedroom 2, Bedroom 3, Kitchen, Family Room, Bedroom 1, Laundry, Other, Attic
Basement Full, Unfinished, Outside Entrance
Interior
Interior Features Primary Bath(s), Kitchen - Eat-In
Hot Water Natural Gas
Heating Gas
Cooling Central A/C
Flooring Wood, Tile/Brick
Fireplaces Number 1
Equipment Built-In Range, Oven - Self Cleaning, Dishwasher, Refrigerator, Disposal
Fireplace Y
Appliance Built-In Range, Oven - Self Cleaning, Dishwasher, Refrigerator, Disposal
Heat Source Natural Gas
Laundry Upper Floor, Basement
Exterior
Exterior Feature Porch(es)
Parking Features Inside Access, Garage Door Opener
Garage Spaces 5.0
Utilities Available Cable TV
Water Access N
Roof Type Shingle
Accessibility None
Porch Porch(es)
Attached Garage 2
Total Parking Spaces 5
Garage Y
Building
Lot Description Level
Story 3+
Foundation Stone
Sewer On Site Septic
Water Public
Architectural Style Colonial
Level or Stories 3+
Additional Building Above Grade
New Construction N
Schools
School District The School District Of Philadelphia
Others
Senior Community No
Tax ID 092326100
Ownership Fee Simple
Security Features Security System
Read Less Info
Want to know what your home might be worth? Contact us for a FREE valuation!

Our team is ready to help you sell your home for the highest possible price ASAP

Bought with Non Subscribing Member • Non Member Office
GET MORE INFORMATION




