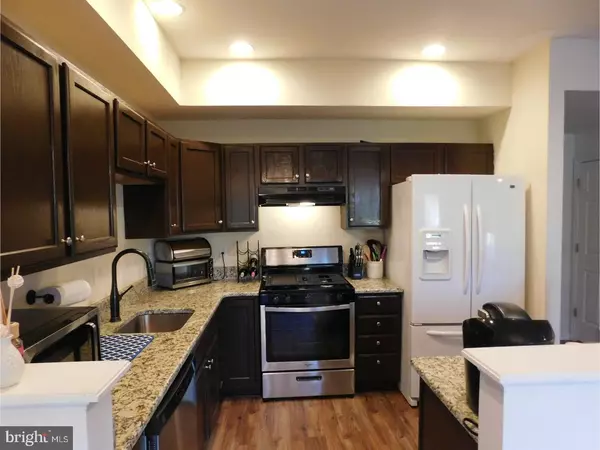For more information regarding the value of a property, please contact us for a free consultation.
Key Details
Sold Price $187,500
Property Type Townhouse
Sub Type Interior Row/Townhouse
Listing Status Sold
Purchase Type For Sale
Square Footage 1,414 sqft
Price per Sqft $132
Subdivision Country Estates
MLS Listing ID 1001793354
Sold Date 10/09/18
Style Colonial
Bedrooms 3
Full Baths 2
Half Baths 1
HOA Y/N N
Abv Grd Liv Area 1,414
Originating Board TREND
Year Built 2005
Annual Tax Amount $4,158
Tax Year 2017
Lot Size 2,200 Sqft
Acres 0.05
Lot Dimensions 22X100
Property Description
Feel right at home in this conveniently located, easy living townhome in a community of curb appeal and open space. Upon seeing the home, you'll note convenience of the 1 car garage and nice long driveway for multi-car off-street parking. Enter and notice that the first floor welcomes with an attractive, durable and easy maintenance laminate wood flooring ? warm and inviting. The first floor provides access to garage, a half bath and a lot of natural light from the back of home. The kitchen features plenty of cabinet/storage and counter space to make it a very comfortable and functional space. The kitchen's d cor with the dark cabinets are contrasted beautifully by the granite counter selection and offer a warm, magazine feel. The kitchen also offers an open plan to the dining room and fam room, creating a larger sense of space. The kitchen benefits from a flood of natural light that comes in from the family and dining room windows and gives views to the open backyard ? you'll also notice and appreciate the amount of space in back between units creating a sense of privacy not often found in townhome communities. The second floor offers 3 bedrooms; a master with private full bath and 2 bedrooms with a full hall bath. Laundry room features new washer and dryer and the convenience of being located upstairs. This home is move-in ready, has been freshly painted and offers lots of carefree living space.
Location
State NJ
County Burlington
Area Lumberton Twp (20317)
Zoning R6
Rooms
Other Rooms Living Room, Dining Room, Primary Bedroom, Bedroom 2, Kitchen, Bedroom 1, Attic
Interior
Interior Features Skylight(s), Kitchen - Eat-In
Hot Water Natural Gas
Heating Gas
Cooling Central A/C
Flooring Wood
Fireplace N
Heat Source Natural Gas
Laundry Upper Floor
Exterior
Garage Spaces 3.0
Water Access N
Roof Type Pitched
Accessibility None
Total Parking Spaces 3
Garage N
Building
Story 2
Sewer Public Sewer
Water Public
Architectural Style Colonial
Level or Stories 2
Additional Building Above Grade
New Construction N
Schools
Middle Schools Lumberton
School District Lumberton Township Public Schools
Others
HOA Fee Include Common Area Maintenance
Senior Community No
Tax ID 17-00022 02-00266
Ownership Fee Simple
Acceptable Financing Conventional, VA, USDA
Listing Terms Conventional, VA, USDA
Financing Conventional,VA,USDA
Read Less Info
Want to know what your home might be worth? Contact us for a FREE valuation!

Our team is ready to help you sell your home for the highest possible price ASAP

Bought with Non Subscribing Member • Non Member Office
GET MORE INFORMATION




